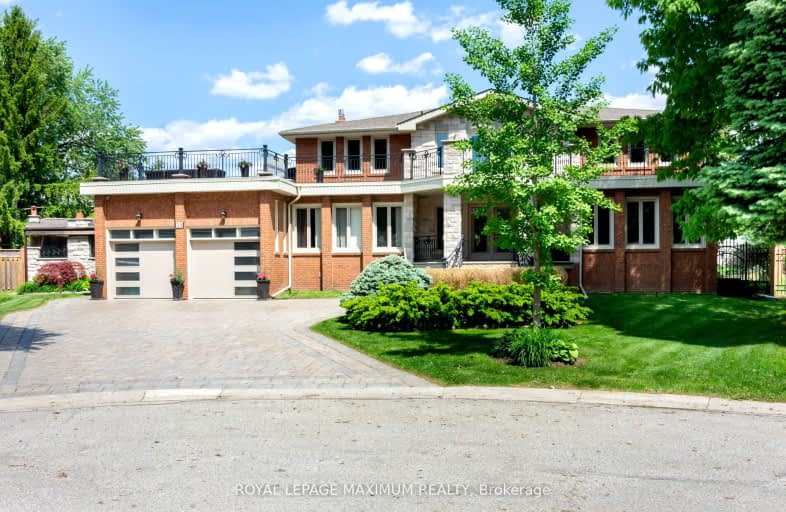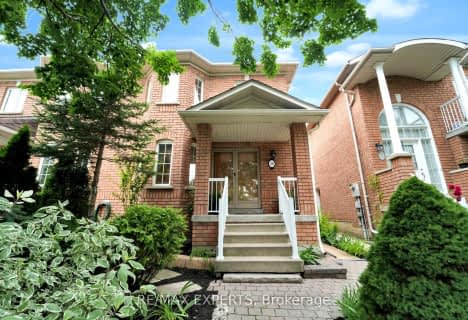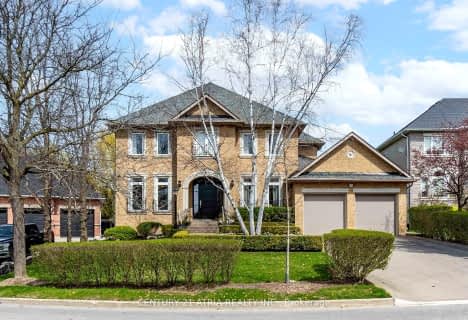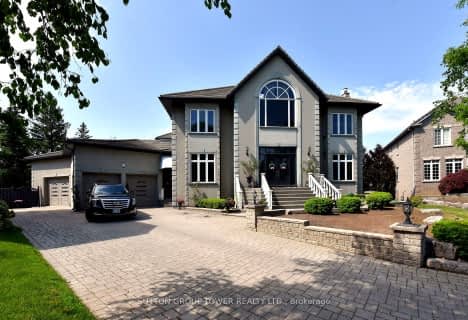Car-Dependent
- Most errands require a car.
Some Transit
- Most errands require a car.
Somewhat Bikeable
- Most errands require a car.

St Clement Catholic Elementary School
Elementary: CatholicSt Margaret Mary Catholic Elementary School
Elementary: CatholicPine Grove Public School
Elementary: PublicOur Lady of Fatima Catholic Elementary School
Elementary: CatholicWoodbridge Public School
Elementary: PublicImmaculate Conception Catholic Elementary School
Elementary: CatholicSt Luke Catholic Learning Centre
Secondary: CatholicWoodbridge College
Secondary: PublicHoly Cross Catholic Academy High School
Secondary: CatholicFather Bressani Catholic High School
Secondary: CatholicSt Jean de Brebeuf Catholic High School
Secondary: CatholicEmily Carr Secondary School
Secondary: Public-
Humber Valley Parkette
282 Napa Valley Ave, Vaughan ON 3.3km -
Panorama Park
Toronto ON 6.06km -
Summerlea Park
2 Arcot Blvd, Toronto ON M9W 2N6 8.6km
-
TD Canada Trust Branch and ATM
4499 Hwy 7, Woodbridge ON L4L 9A9 2.44km -
Scotiabank
7600 Weston Rd, Woodbridge ON L4L 8B7 3.52km -
RBC Royal Bank
3300 Hwy 7, Concord ON L4K 4M3 4.75km
- 4 bath
- 4 bed
- 3000 sqft
260 Roselawn Drive, Vaughan, Ontario • L4H 1A2 • Islington Woods
- 6 bath
- 4 bed
- 2500 sqft
28 Ellerby Square North, Vaughan, Ontario • L4L 1N1 • West Woodbridge
- 5 bath
- 4 bed
- 3500 sqft
116 Pinemeadow Drive, Vaughan, Ontario • L4L 9J4 • East Woodbridge
- 3 bath
- 4 bed
- 1500 sqft
58 Sylvadene Parkway, Vaughan, Ontario • L4L 2M6 • East Woodbridge
- 4 bath
- 4 bed
- 3500 sqft
101 Woodgreen Drive, Vaughan, Ontario • L4L 3B2 • Islington Woods






















