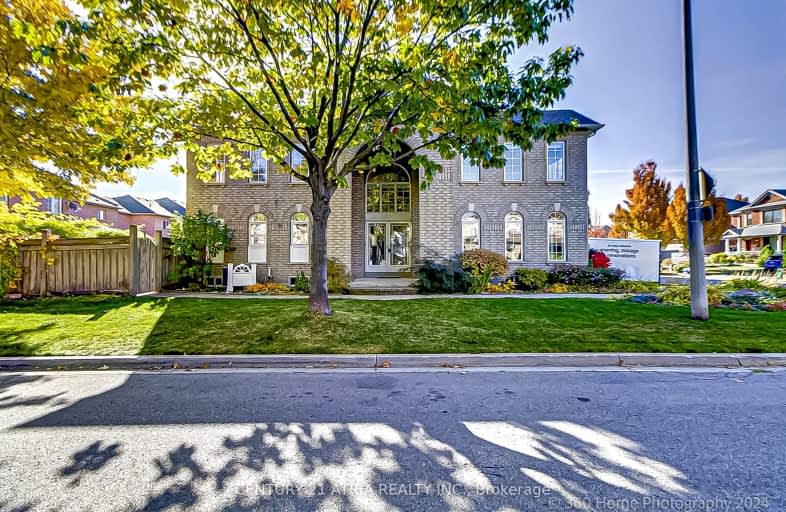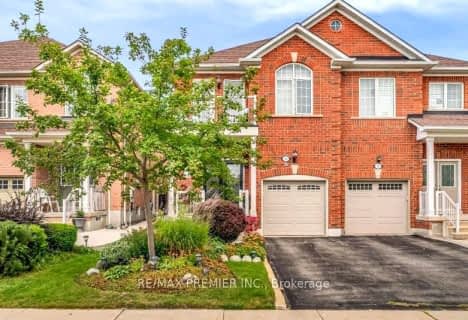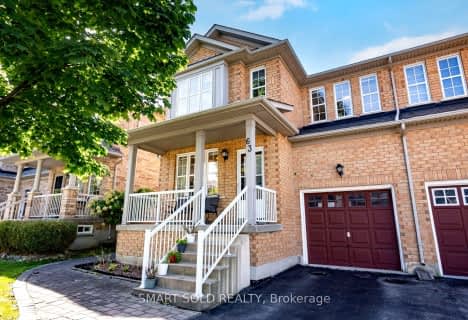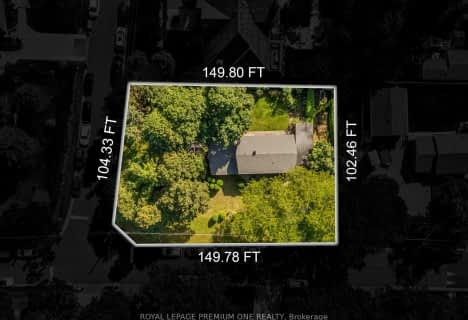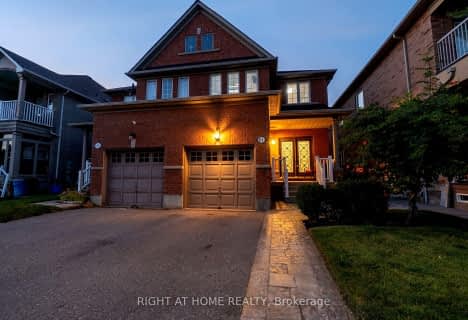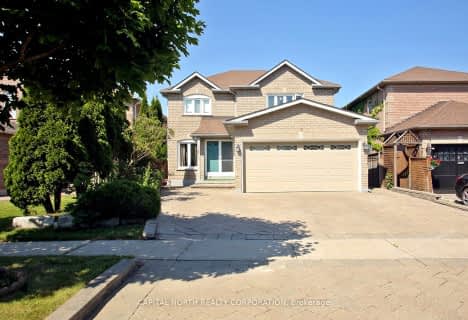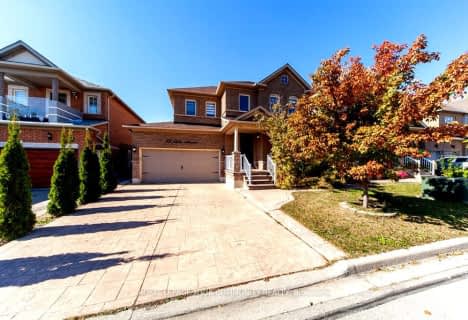Somewhat Walkable
- Some errands can be accomplished on foot.
Some Transit
- Most errands require a car.
Somewhat Bikeable
- Most errands require a car.

St Agnes of Assisi Catholic Elementary School
Elementary: CatholicVellore Woods Public School
Elementary: PublicJulliard Public School
Elementary: PublicFossil Hill Public School
Elementary: PublicSt Emily Catholic Elementary School
Elementary: CatholicSt Veronica Catholic Elementary School
Elementary: CatholicSt Luke Catholic Learning Centre
Secondary: CatholicTommy Douglas Secondary School
Secondary: PublicFather Bressani Catholic High School
Secondary: CatholicMaple High School
Secondary: PublicSt Joan of Arc Catholic High School
Secondary: CatholicSt Jean de Brebeuf Catholic High School
Secondary: Catholic-
York Lions Stadium
Ian MacDonald Blvd, Toronto ON 7.4km -
Rosedale North Park
350 Atkinson Ave, Vaughan ON 8.52km -
Mill Pond Park
262 Mill St (at Trench St), Richmond Hill ON 9.09km
-
CIBC
8099 Keele St (at Highway 407), Concord ON L4K 1Y6 4.76km -
TD Bank Financial Group
8707 Dufferin St (Summeridge Drive), Thornhill ON L4J 0A2 5.57km -
CIBC
9950 Dufferin St (at Major MacKenzie Dr. W.), Maple ON L6A 4K5 5.64km
- 4 bath
- 4 bed
- 1500 sqft
64 Mediterra Drive, Vaughan, Ontario • L4H 3B8 • Vellore Village
- 4 bath
- 3 bed
- 1500 sqft
80 Heathcliffe Drive, Vaughan, Ontario • L4H 0V2 • Vellore Village
- 3 bath
- 3 bed
- 1500 sqft
31 Neuchatel Avenue, Vaughan, Ontario • L4H 2Y2 • Vellore Village
