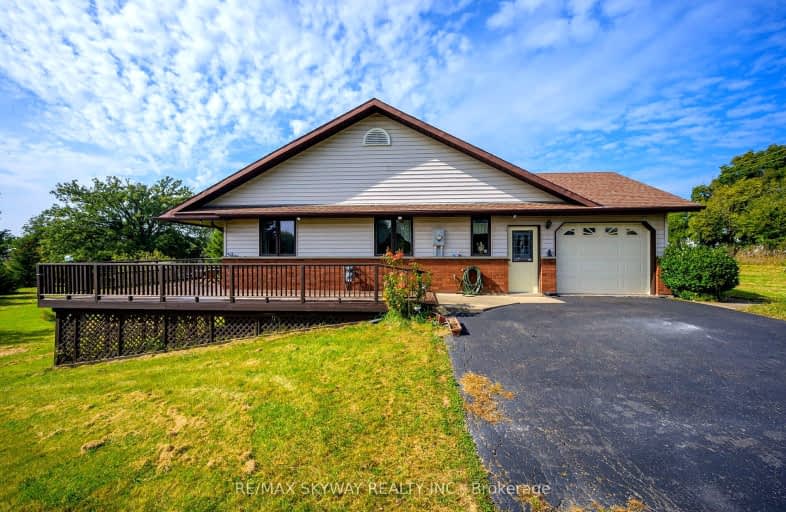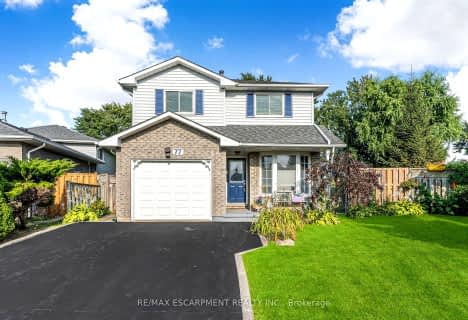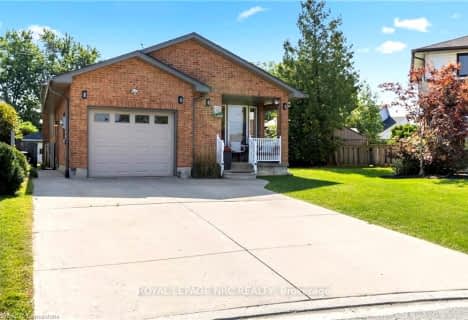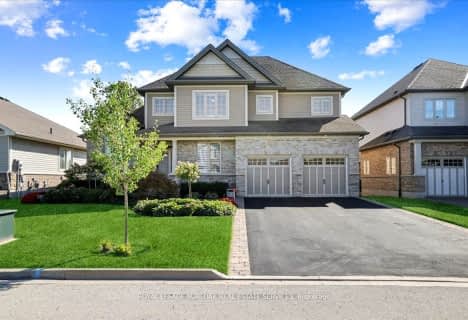Car-Dependent
- Almost all errands require a car.
Somewhat Bikeable
- Most errands require a car.

Park Public School
Elementary: PublicSt Joseph Catholic Elementary School
Elementary: CatholicNelles Public School
Elementary: PublicSt Martin Catholic Elementary School
Elementary: CatholicCollege Street Public School
Elementary: PublicCentral Public School
Elementary: PublicSouth Lincoln High School
Secondary: PublicBeamsville District Secondary School
Secondary: PublicGrimsby Secondary School
Secondary: PublicOrchard Park Secondary School
Secondary: PublicBlessed Trinity Catholic Secondary School
Secondary: CatholicCardinal Newman Catholic Secondary School
Secondary: Catholic-
Centennial Park
Grimsby ON 8.04km -
Coronation Park
Grimsby ON 8.68km -
Grimsby Off-Leash Dog Park
Grimsby ON 9.24km
-
RBC Royal Bank
185 Griffin St N, Smithville ON L0R 2A0 2.77km -
RBC Royal Bank
24 Livingston Ave, Grimsby ON L3M 1K7 8.84km -
Farm Credit Canada
4134 Victoria Ave, Vineland ON L0R 2C0 15.27km
- 4 bath
- 4 bed
- 2500 sqft
114 Colver Street West, West Lincoln, Ontario • L0R 2A0 • West Lincoln














