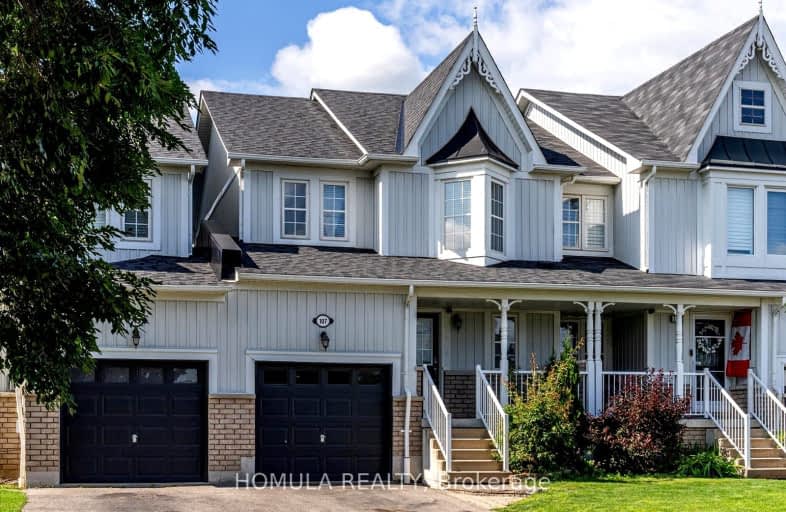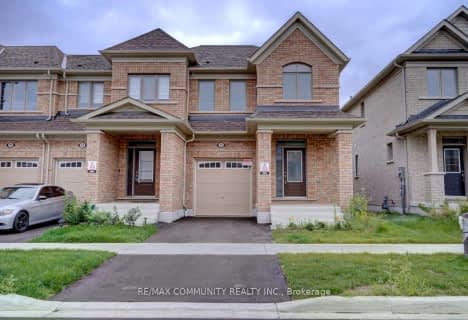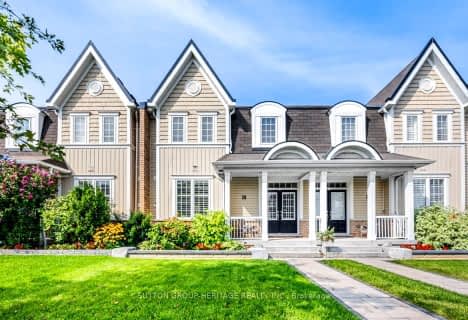Car-Dependent
- Most errands require a car.
27
/100
Some Transit
- Most errands require a car.
29
/100
Somewhat Bikeable
- Most errands require a car.
31
/100

St Leo Catholic School
Elementary: Catholic
1.27 km
Meadowcrest Public School
Elementary: Public
2.30 km
St John Paull II Catholic Elementary School
Elementary: Catholic
0.14 km
Winchester Public School
Elementary: Public
1.20 km
Blair Ridge Public School
Elementary: Public
0.56 km
Brooklin Village Public School
Elementary: Public
1.74 km
Father Donald MacLellan Catholic Sec Sch Catholic School
Secondary: Catholic
6.41 km
ÉSC Saint-Charles-Garnier
Secondary: Catholic
4.93 km
Brooklin High School
Secondary: Public
2.23 km
Monsignor Paul Dwyer Catholic High School
Secondary: Catholic
6.36 km
Father Leo J Austin Catholic Secondary School
Secondary: Catholic
5.29 km
Sinclair Secondary School
Secondary: Public
4.42 km














