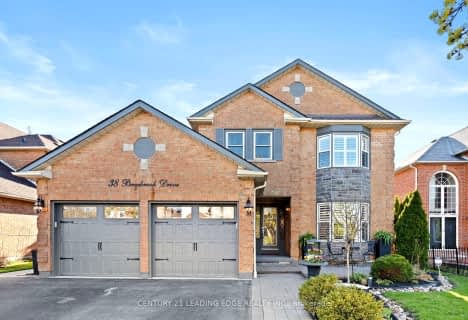
All Saints Elementary Catholic School
Elementary: Catholic
1.30 km
ÉIC Saint-Charles-Garnier
Elementary: Catholic
1.38 km
Ormiston Public School
Elementary: Public
0.75 km
St Matthew the Evangelist Catholic School
Elementary: Catholic
0.58 km
St Luke the Evangelist Catholic School
Elementary: Catholic
1.07 km
Jack Miner Public School
Elementary: Public
0.44 km
ÉSC Saint-Charles-Garnier
Secondary: Catholic
1.37 km
Henry Street High School
Secondary: Public
3.75 km
All Saints Catholic Secondary School
Secondary: Catholic
1.40 km
Father Leo J Austin Catholic Secondary School
Secondary: Catholic
1.62 km
Donald A Wilson Secondary School
Secondary: Public
1.55 km
Sinclair Secondary School
Secondary: Public
2.07 km
$
$1,299,900
- 4 bath
- 4 bed
- 2000 sqft
22 Frank Lloyd Wright Street, Whitby, Ontario • L1N 0N9 • Downtown Whitby












