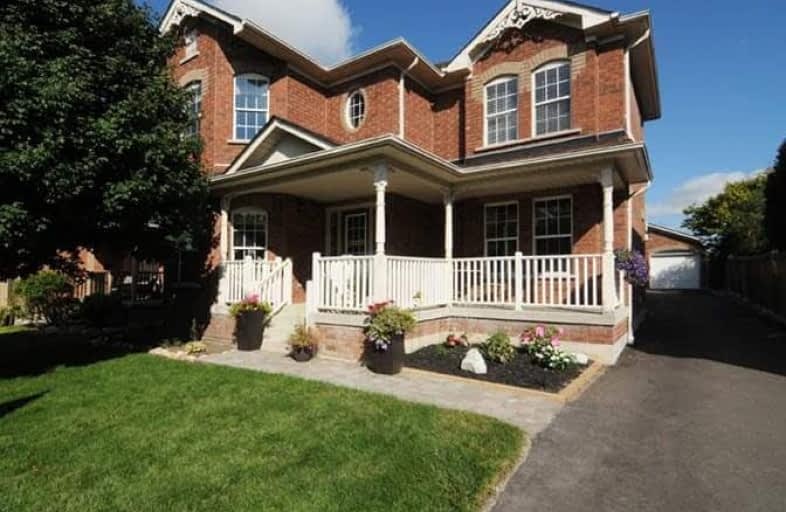
St Leo Catholic School
Elementary: Catholic
0.94 km
Meadowcrest Public School
Elementary: Public
1.90 km
St John Paull II Catholic Elementary School
Elementary: Catholic
1.81 km
Winchester Public School
Elementary: Public
1.27 km
Blair Ridge Public School
Elementary: Public
1.38 km
Brooklin Village Public School
Elementary: Public
0.26 km
ÉSC Saint-Charles-Garnier
Secondary: Catholic
6.10 km
Brooklin High School
Secondary: Public
1.11 km
All Saints Catholic Secondary School
Secondary: Catholic
8.67 km
Father Leo J Austin Catholic Secondary School
Secondary: Catholic
6.84 km
Donald A Wilson Secondary School
Secondary: Public
8.87 km
Sinclair Secondary School
Secondary: Public
5.95 km





