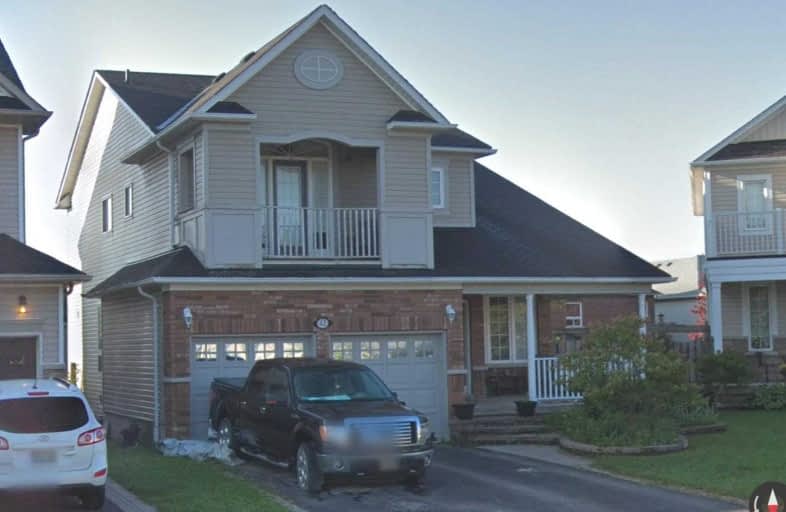
St Leo Catholic School
Elementary: Catholic
2.01 km
Meadowcrest Public School
Elementary: Public
1.26 km
St Bridget Catholic School
Elementary: Catholic
0.50 km
Winchester Public School
Elementary: Public
2.06 km
Brooklin Village Public School
Elementary: Public
1.94 km
Chris Hadfield P.S. (Elementary)
Elementary: Public
0.58 km
ÉSC Saint-Charles-Garnier
Secondary: Catholic
5.58 km
Brooklin High School
Secondary: Public
1.04 km
All Saints Catholic Secondary School
Secondary: Catholic
7.95 km
Father Leo J Austin Catholic Secondary School
Secondary: Catholic
6.76 km
Donald A Wilson Secondary School
Secondary: Public
8.16 km
Sinclair Secondary School
Secondary: Public
5.93 km





