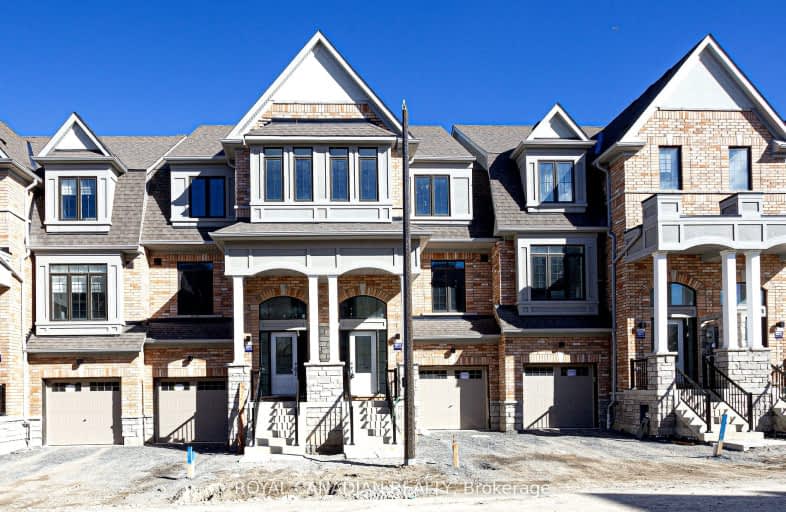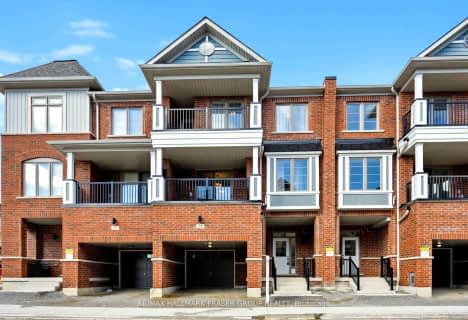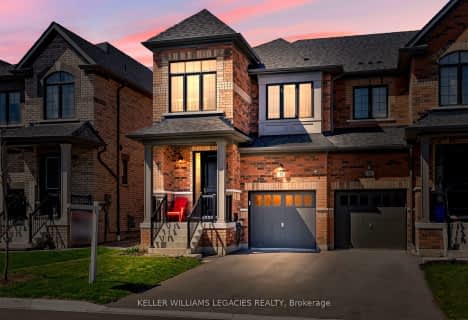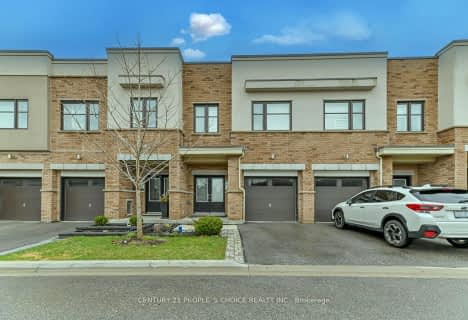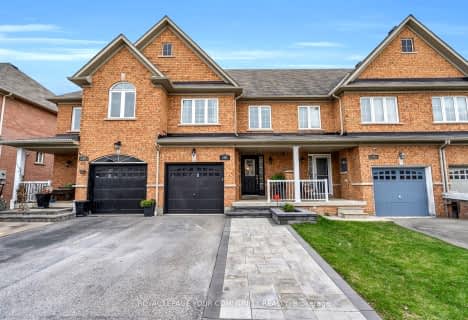Very Walkable
- Most errands can be accomplished on foot.
Some Transit
- Most errands require a car.
Somewhat Bikeable
- Most errands require a car.

St Theresa Catholic School
Elementary: CatholicÉÉC Jean-Paul II
Elementary: CatholicC E Broughton Public School
Elementary: PublicSir William Stephenson Public School
Elementary: PublicPringle Creek Public School
Elementary: PublicJulie Payette
Elementary: PublicHenry Street High School
Secondary: PublicAll Saints Catholic Secondary School
Secondary: CatholicAnderson Collegiate and Vocational Institute
Secondary: PublicFather Leo J Austin Catholic Secondary School
Secondary: CatholicDonald A Wilson Secondary School
Secondary: PublicSinclair Secondary School
Secondary: Public-
Central Park
Michael Blvd, Whitby ON 1.89km -
Vanier Park
VANIER St, Whitby ON 2.59km -
Hobbs Park
28 Westport Dr, Whitby ON L1R 0J3 2.61km
-
Scotia Bank
309 Dundas St W, Whitby ON L1N 2M6 2.4km -
TD Canada Trust Branch and ATM
110 Taunton Rd W, Whitby ON L1R 3H8 4.46km -
TD Bank Financial Group
110 Taunton Rd W, Whitby ON L1R 3H8 4.47km
- 4 bath
- 3 bed
- 1500 sqft
98 Oceanpearl Crescent, Whitby, Ontario • L1N 0C8 • Blue Grass Meadows
- 3 bath
- 3 bed
- 1500 sqft
116 Oceanpearl Crescent, Whitby, Ontario • L1N 0C4 • Blue Grass Meadows
