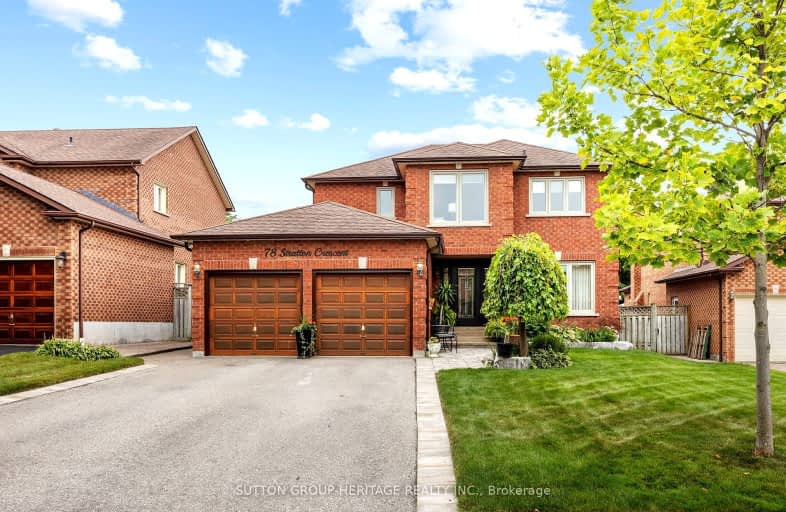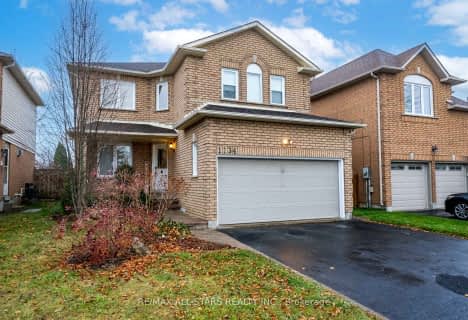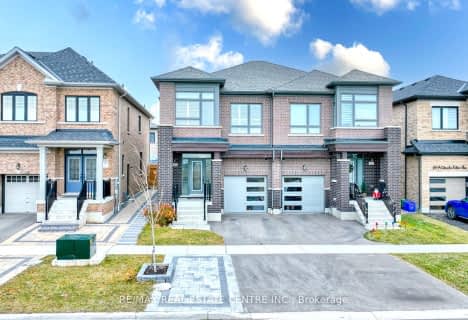Car-Dependent
- Most errands require a car.
Some Transit
- Most errands require a car.
Somewhat Bikeable
- Most errands require a car.

St Bernard Catholic School
Elementary: CatholicFallingbrook Public School
Elementary: PublicGlen Dhu Public School
Elementary: PublicSir Samuel Steele Public School
Elementary: PublicJohn Dryden Public School
Elementary: PublicSt Mark the Evangelist Catholic School
Elementary: CatholicFather Donald MacLellan Catholic Sec Sch Catholic School
Secondary: CatholicÉSC Saint-Charles-Garnier
Secondary: CatholicAll Saints Catholic Secondary School
Secondary: CatholicAnderson Collegiate and Vocational Institute
Secondary: PublicFather Leo J Austin Catholic Secondary School
Secondary: CatholicSinclair Secondary School
Secondary: Public-
Cullen Central Park
Whitby ON 2.96km -
Peel Park
Burns St (Athol St), Whitby ON 4.09km -
Limerick Park
Donegal Ave, Oshawa ON 4.1km
-
RBC Royal Bank
480 Taunton Rd E (Baldwin), Whitby ON L1N 5R5 2.04km -
TD Bank Financial Group
80 Thickson Rd N (Nichol Ave), Whitby ON L1N 3R1 3.26km -
CoinFlip Bitcoin ATM
300 Dundas St E, Whitby ON L1N 2J1 3.26km
- 4 bath
- 4 bed
102 William Stephenson Drive, Whitby, Ontario • L1N 8T1 • Blue Grass Meadows
- 4 bath
- 4 bed
- 2000 sqft
1134 Beaver Valley Crescent, Oshawa, Ontario • L1J 8N3 • Northglen
- 4 bath
- 4 bed
- 2000 sqft
117 Sleepy Hollow Place, Whitby, Ontario • L1R 0E4 • Taunton North
- 4 bath
- 4 bed
- 2000 sqft
42 Coulton Court South, Whitby, Ontario • L1N 7A9 • Blue Grass Meadows
- 3 bath
- 4 bed
- 2000 sqft
47 Butterfield Crescent, Whitby, Ontario • L1R 1K5 • Rolling Acres
- — bath
- — bed
- — sqft
Lot 16 Robert Attersley Drive Drive East, Whitby, Ontario • L1R 0B6 • Taunton North














