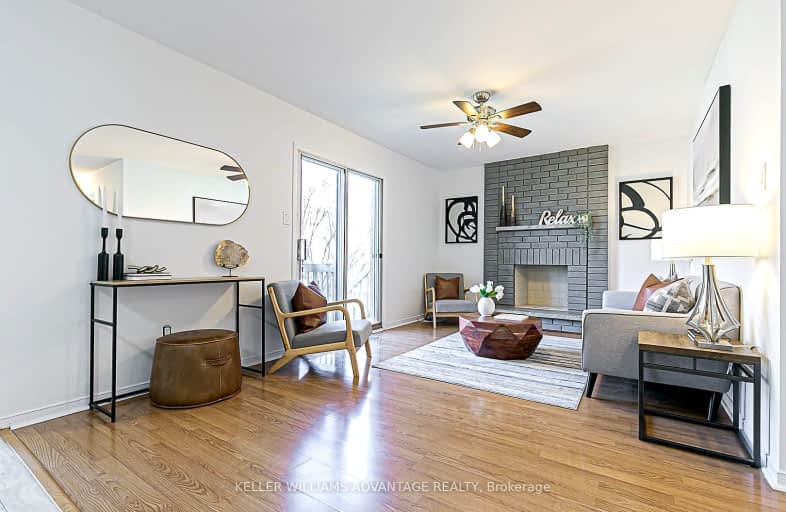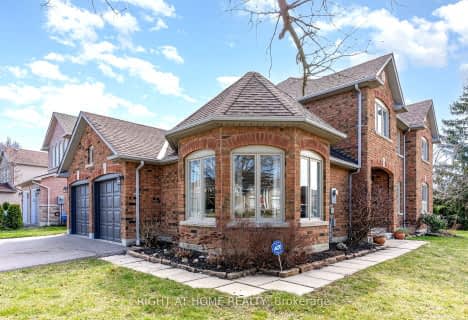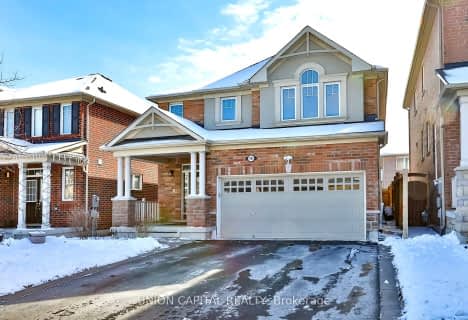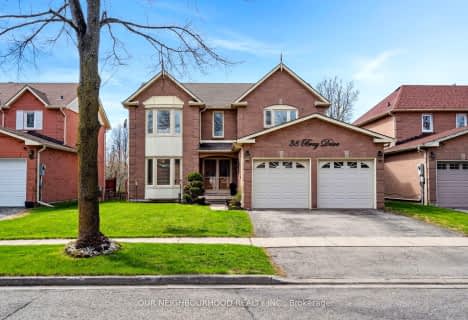Car-Dependent
- Some errands can be accomplished on foot.
Some Transit
- Most errands require a car.
Somewhat Bikeable
- Most errands require a car.

St Francis de Sales Catholic School
Elementary: CatholicLincoln Avenue Public School
Elementary: PublicLincoln Alexander Public School
Elementary: PublicEagle Ridge Public School
Elementary: PublicAlexander Graham Bell Public School
Elementary: PublicSt Patrick Catholic School
Elementary: CatholicÉcole secondaire Ronald-Marion
Secondary: PublicArchbishop Denis O'Connor Catholic High School
Secondary: CatholicNotre Dame Catholic Secondary School
Secondary: CatholicPine Ridge Secondary School
Secondary: PublicJ Clarke Richardson Collegiate
Secondary: PublicPickering High School
Secondary: Public-
Amberlea Park
ON 6.84km -
Whitby Soccer Dome
695 ROSSLAND Rd W, Whitby ON 8.13km -
Central Park
Michael Blvd, Whitby ON 8.45km
-
TD Bank Financial Group
15 Westney Rd N (Kingston Rd), Ajax ON L1T 1P4 1.66km -
Meridian Credit Union ATM
1550 Kingston Rd, Pickering ON L1V 1C3 2.78km -
CIBC
1895 Glenanna Rd (at Kingston Rd.), Pickering ON L1V 7K1 3.55km
- 4 bath
- 4 bed
- 2000 sqft
36 Rotherglen Road North, Ajax, Ontario • L1T 1T4 • Central West
- 4 bath
- 4 bed
- 2500 sqft
1559 Scenic Lane Drive, Pickering, Ontario • L1X 0B7 • Duffin Heights






















