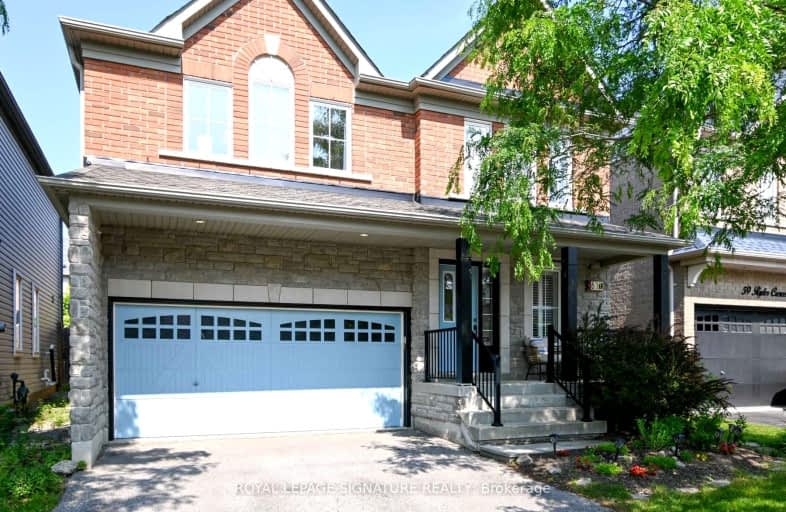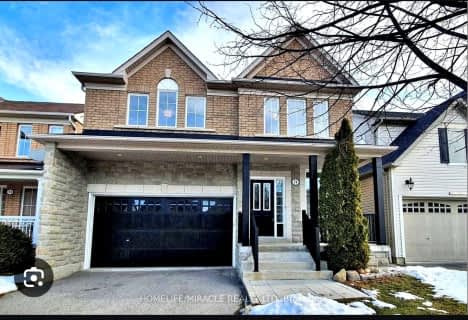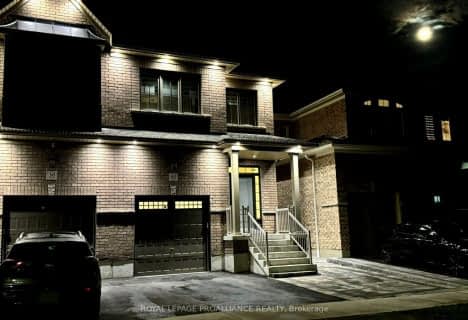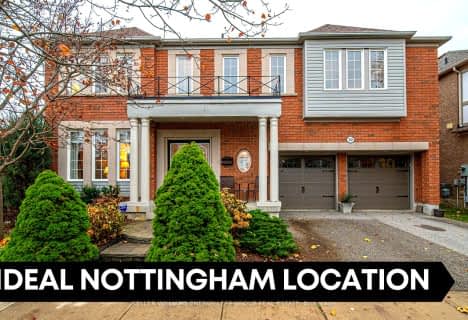
3D Walkthrough
Car-Dependent
- Most errands require a car.
29
/100
Some Transit
- Most errands require a car.
38
/100
Bikeable
- Some errands can be accomplished on bike.
51
/100

Unnamed Mulberry Meadows Public School
Elementary: Public
2.04 km
St Teresa of Calcutta Catholic School
Elementary: Catholic
2.96 km
Romeo Dallaire Public School
Elementary: Public
0.28 km
Michaëlle Jean Public School
Elementary: Public
1.09 km
St Josephine Bakhita Catholic Elementary School
Elementary: Catholic
1.86 km
da Vinci Public School Elementary Public School
Elementary: Public
1.56 km
Archbishop Denis O'Connor Catholic High School
Secondary: Catholic
4.62 km
All Saints Catholic Secondary School
Secondary: Catholic
3.71 km
Donald A Wilson Secondary School
Secondary: Public
3.78 km
Notre Dame Catholic Secondary School
Secondary: Catholic
2.09 km
Ajax High School
Secondary: Public
6.10 km
J Clarke Richardson Collegiate
Secondary: Public
2.12 km
-
Baycliffe Park
67 Baycliffe Dr, Whitby ON L1P 1W7 2.8km -
Country Lane Park
Whitby ON 3.44km -
Whitby Soccer Dome
695 ROSSLAND Rd W, Whitby ON 3.79km
-
CIBC Cash Dispenser
2 Salem Rd S, Ajax ON L1S 7T7 4.05km -
TD Bank Financial Group
15 Westney Rd N (Kingston Rd), Ajax ON L1T 1P4 4.98km -
TD Canada Trust ATM
3050 Garden St, Whitby ON L1R 2G7 5.53km













