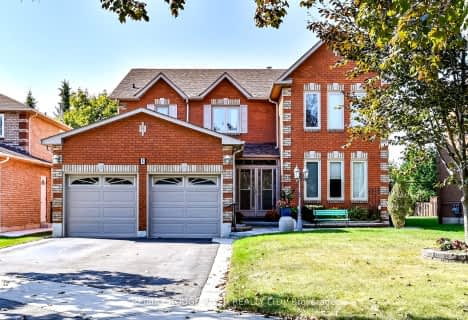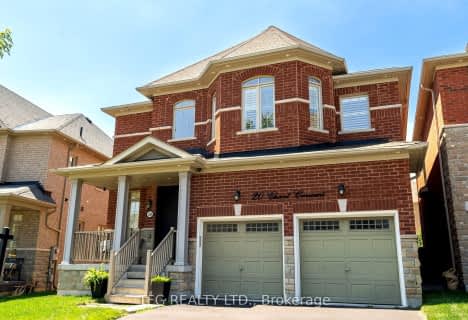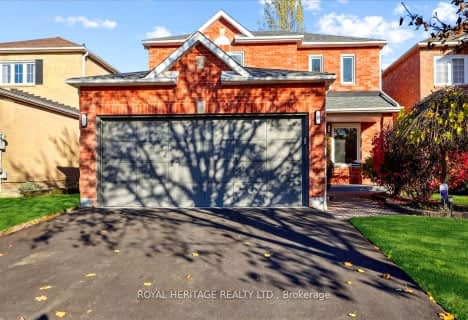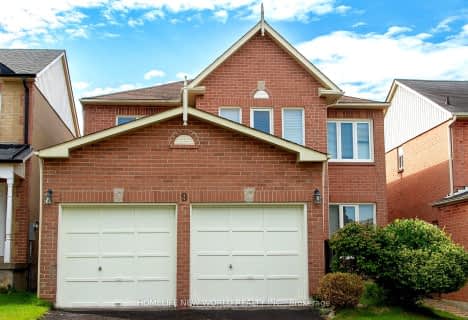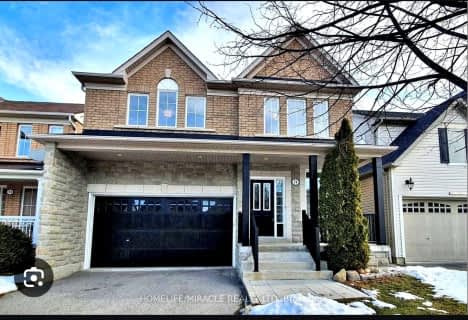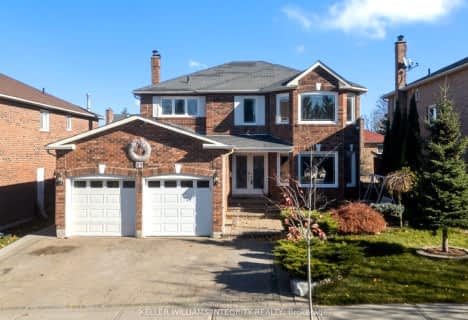
Somewhat Walkable
- Some errands can be accomplished on foot.
Some Transit
- Most errands require a car.
Bikeable
- Some errands can be accomplished on bike.

St André Bessette Catholic School
Elementary: CatholicSt Catherine of Siena Catholic School
Elementary: CatholicVimy Ridge Public School
Elementary: PublicNottingham Public School
Elementary: PublicSt Josephine Bakhita Catholic Elementary School
Elementary: Catholicda Vinci Public School Elementary Public School
Elementary: PublicÉcole secondaire Ronald-Marion
Secondary: PublicArchbishop Denis O'Connor Catholic High School
Secondary: CatholicNotre Dame Catholic Secondary School
Secondary: CatholicAjax High School
Secondary: PublicJ Clarke Richardson Collegiate
Secondary: PublicPickering High School
Secondary: Public-
Baycliffe Park
67 Baycliffe Dr, Whitby ON L1P 1W7 5.36km -
Country Lane Park
Whitby ON 6.01km -
Peel Park
Burns St (Athol St), Whitby ON 8.57km
-
Scotiabank
999 Harwood Ave N, Ajax ON L1Z 1Y7 1.38km -
BMO Bank of Montreal
260 Kingston Rd W, Ajax ON L1T 4E4 3.32km -
Scotiabank
2 Westney Rd S, Ajax ON L1S 5L7 3.59km
