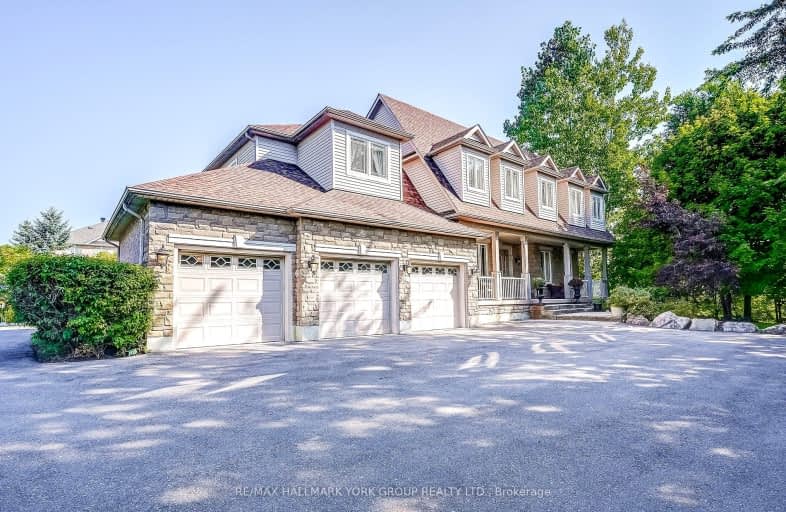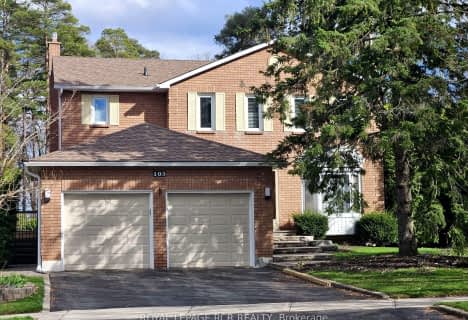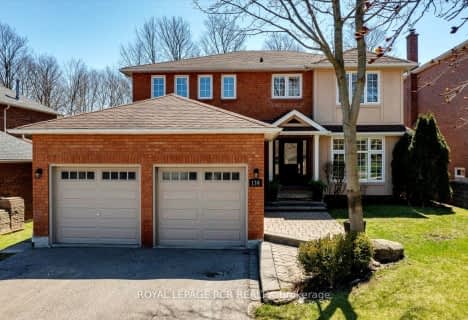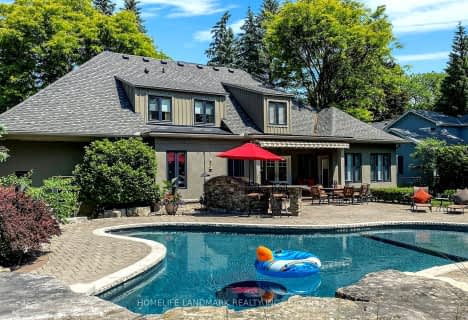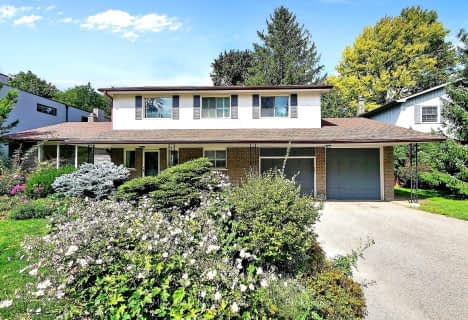Car-Dependent
- Almost all errands require a car.
No Nearby Transit
- Almost all errands require a car.
Somewhat Bikeable
- Almost all errands require a car.

Our Lady of Grace Catholic Elementary School
Elementary: CatholicSt John Chrysostom Catholic Elementary School
Elementary: CatholicDevins Drive Public School
Elementary: PublicAurora Heights Public School
Elementary: PublicTerry Fox Public School
Elementary: PublicClearmeadow Public School
Elementary: PublicÉSC Renaissance
Secondary: CatholicDr G W Williams Secondary School
Secondary: PublicDr John M Denison Secondary School
Secondary: PublicAurora High School
Secondary: PublicSir William Mulock Secondary School
Secondary: PublicSt Maximilian Kolbe High School
Secondary: Catholic-
Whipper Billy Watson Park
Clearmeadow Blvd, Newmarket ON 2.45km -
Lake Wilcox Park
Sunset Beach Rd, Richmond Hill ON 8.99km -
Devonsleigh Playground
117 Devonsleigh Blvd, Richmond Hill ON L4S 1G2 12.8km
-
TD Bank Financial Group
16655 Yonge St (at Mulock Dr.), Newmarket ON L3X 1V6 2.95km -
HSBC
150 Hollidge Blvd (Bayview Ave & Wellington street), Aurora ON L4G 8A3 3.88km -
CIBC
660 Wellington St E (Bayview Ave.), Aurora ON L4G 0K3 4.2km
- 5 bath
- 4 bed
- 3500 sqft
6 Hodgkinson Crescent, Aurora, Ontario • L4G 6K4 • Hills of St Andrew
- 6 bath
- 4 bed
- 3500 sqft
69 Aurora Heights Drive, Aurora, Ontario • L4G 2W9 • Aurora Heights
- 5 bath
- 5 bed
- 3500 sqft
384 Kennedy Street West, Aurora, Ontario • L4G 5M6 • Aurora Highlands
- 5 bath
- 4 bed
- 3500 sqft
11 Wilkinson Place, Aurora, Ontario • L4G 6K2 • Hills of St Andrew
