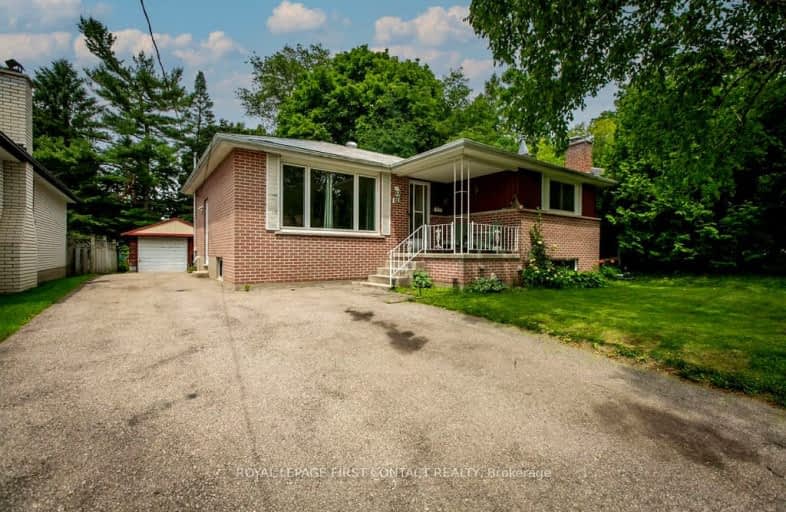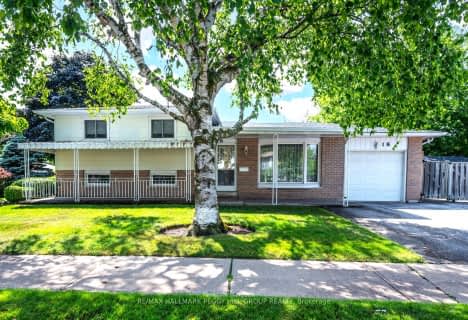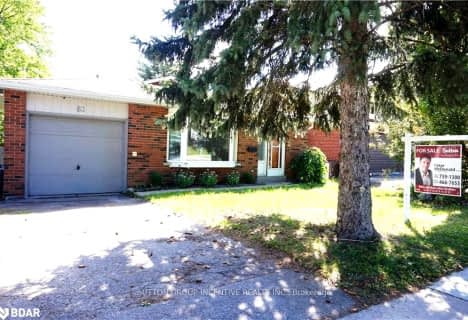Somewhat Walkable
- Some errands can be accomplished on foot.
Some Transit
- Most errands require a car.
Somewhat Bikeable
- Most errands require a car.

Oakley Park Public School
Elementary: PublicCodrington Public School
Elementary: PublicSteele Street Public School
Elementary: PublicÉÉC Frère-André
Elementary: CatholicMaple Grove Public School
Elementary: PublicHillcrest Public School
Elementary: PublicBarrie Campus
Secondary: PublicÉSC Nouvelle-Alliance
Secondary: CatholicSimcoe Alternative Secondary School
Secondary: PublicSt Joseph's Separate School
Secondary: CatholicBarrie North Collegiate Institute
Secondary: PublicEastview Secondary School
Secondary: Public-
Berczy Park
0.15km -
Kempenfelt Park
Kempenfelt Dr, Barrie ON 0.92km -
St Vincent Park
Barrie ON 1.01km
-
BMO Bank of Montreal
204 Grove St E, Barrie ON L4M 2P9 0.76km -
Scotiabank
44 Collier St (Owen St), Barrie ON L4M 1G6 0.84km -
TD Bank Financial Group
33 Collier St (Owen), Barrie ON L4M 1G5 0.9km






















