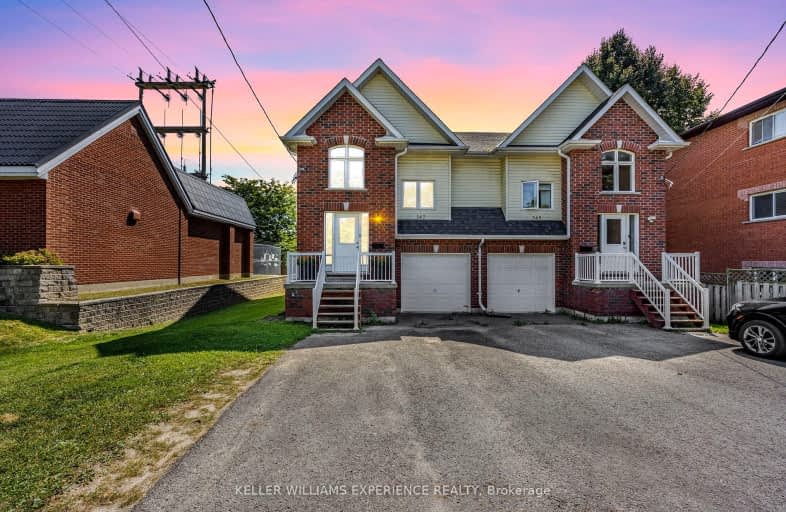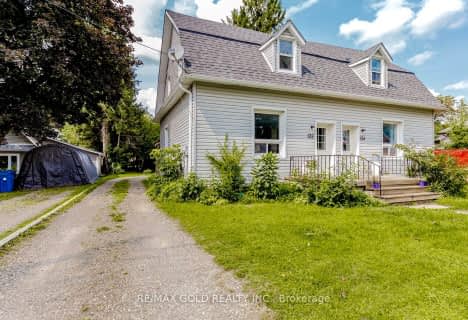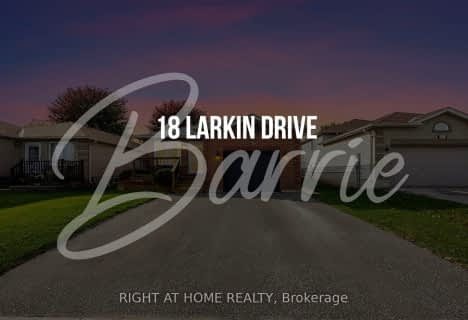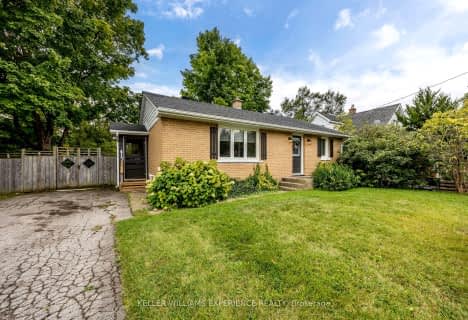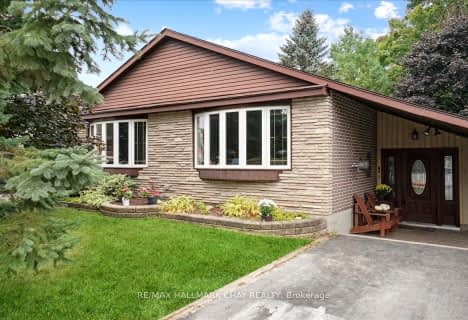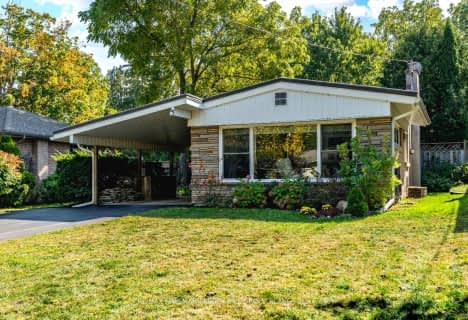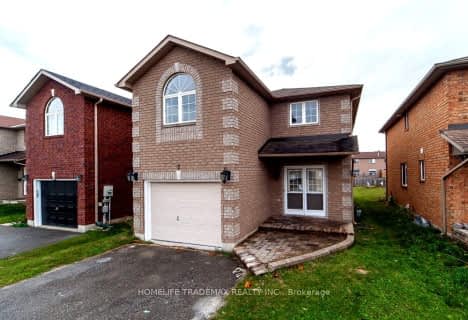Somewhat Walkable
- Some errands can be accomplished on foot.
Some Transit
- Most errands require a car.
Bikeable
- Some errands can be accomplished on bike.

Johnson Street Public School
Elementary: PublicCodrington Public School
Elementary: PublicSt Monicas Separate School
Elementary: CatholicSteele Street Public School
Elementary: PublicMaple Grove Public School
Elementary: PublicAlgonquin Ridge Elementary School
Elementary: PublicBarrie Campus
Secondary: PublicSimcoe Alternative Secondary School
Secondary: PublicSt Joseph's Separate School
Secondary: CatholicBarrie North Collegiate Institute
Secondary: PublicSt Peter's Secondary School
Secondary: CatholicEastview Secondary School
Secondary: Public-
Shoreview Park
Ontario 0.09km -
Strabane Park
65 Strabane Ave (Btw Nelson St & Cook St), Barrie ON L4M 2A1 1.04km -
St Vincent Park
Barrie ON 1.53km
-
BMO Bank of Montreal
353 Duckworth St, Barrie ON L4M 5C2 1.86km -
Scotiabank
204 Grove St E, Barrie ON L4M 2P9 2.27km -
BMO Bank of Montreal
204 Grove St E, Barrie ON L4M 2P9 2.27km
