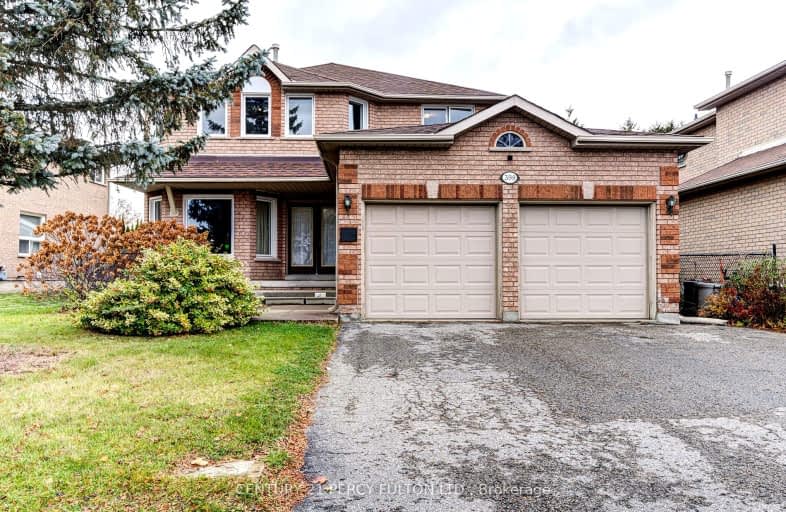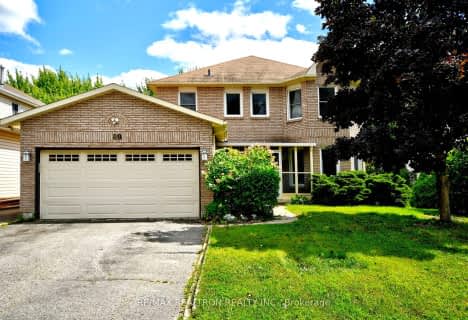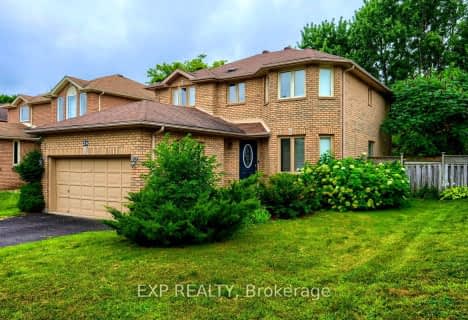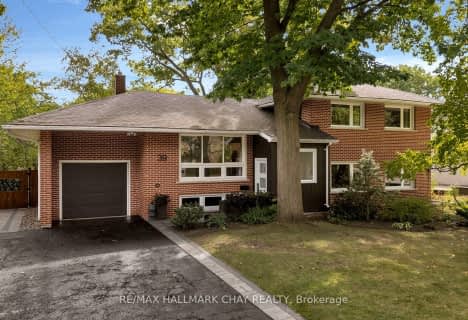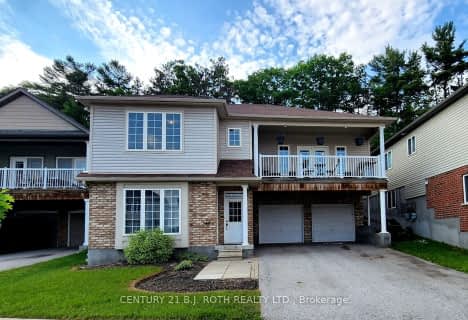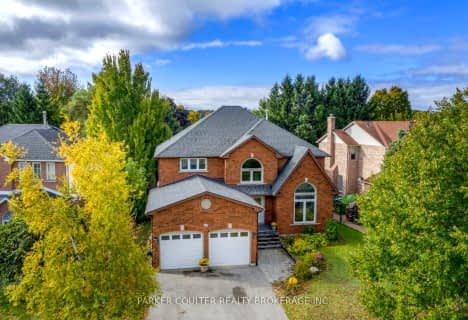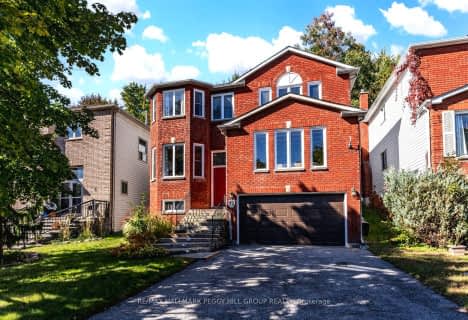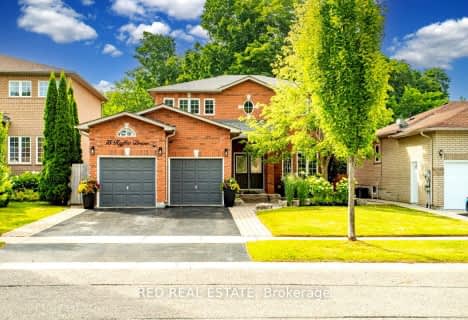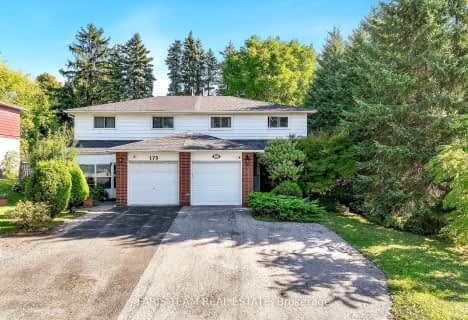Car-Dependent
- Most errands require a car.
Some Transit
- Most errands require a car.
Somewhat Bikeable
- Most errands require a car.

St Marys Separate School
Elementary: CatholicÉIC Nouvelle-Alliance
Elementary: CatholicEmma King Elementary School
Elementary: PublicAndrew Hunter Elementary School
Elementary: PublicThe Good Shepherd Catholic School
Elementary: CatholicWest Bayfield Elementary School
Elementary: PublicBarrie Campus
Secondary: PublicÉSC Nouvelle-Alliance
Secondary: CatholicSimcoe Alternative Secondary School
Secondary: PublicSt Joseph's Separate School
Secondary: CatholicBarrie North Collegiate Institute
Secondary: PublicSt Joan of Arc High School
Secondary: Catholic-
Gibbon Park
1.93km -
Sunnidale Park
227 Sunnidale Rd, Barrie ON L4M 3B9 1.99km -
Pringle Park
Ontario 2.01km
-
TD Bank Financial Group
34 Cedar Pointe Dr, Barrie ON L4N 5R7 2.33km -
TD Bank Financial Group
400 Bayfield St, Barrie ON L4M 5A1 2.42km -
Scotiabank
320 Bayfield St, Barrie ON L4M 3C1 2.48km
- 3 bath
- 4 bed
- 2000 sqft
356 Livingstone Street West, Barrie, Ontario • L4N 7K7 • Northwest
- 3 bath
- 4 bed
- 2000 sqft
22 Thackeray Crescent, Barrie, Ontario • L4N 6J6 • Letitia Heights
