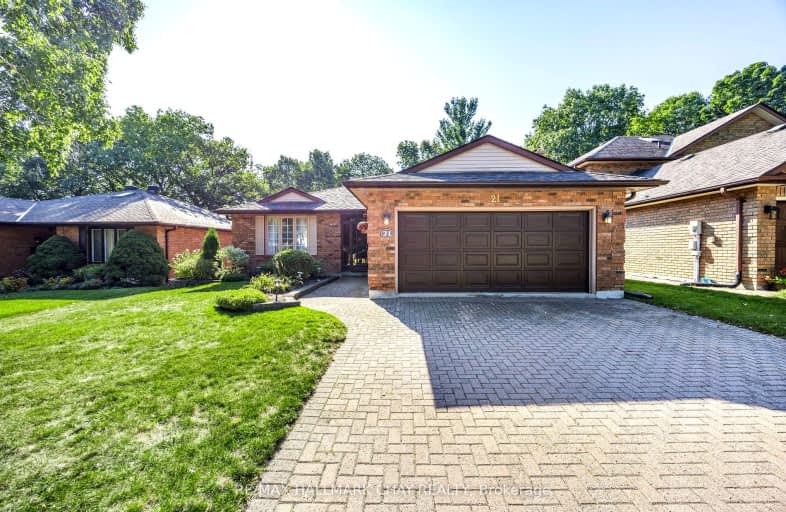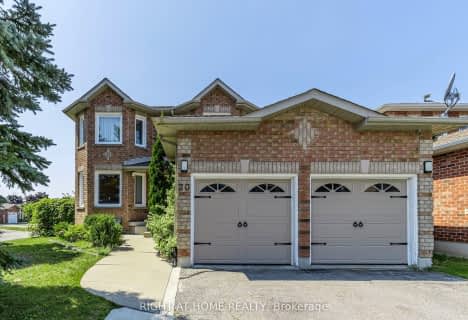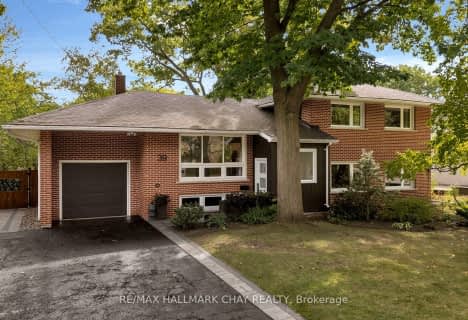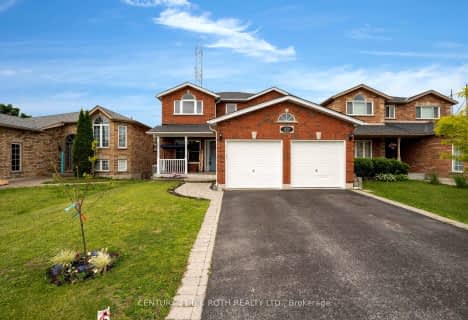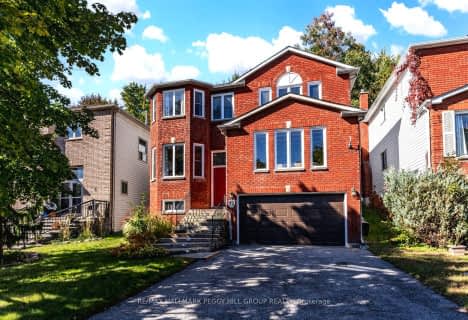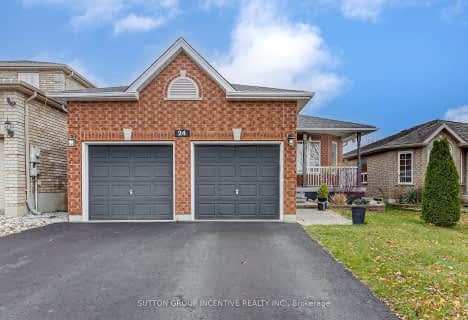Somewhat Walkable
- Some errands can be accomplished on foot.
Some Transit
- Most errands require a car.
Somewhat Bikeable
- Almost all errands require a car.

St Marys Separate School
Elementary: CatholicÉIC Nouvelle-Alliance
Elementary: CatholicAndrew Hunter Elementary School
Elementary: PublicPortage View Public School
Elementary: PublicWest Bayfield Elementary School
Elementary: PublicHillcrest Public School
Elementary: PublicBarrie Campus
Secondary: PublicÉSC Nouvelle-Alliance
Secondary: CatholicSimcoe Alternative Secondary School
Secondary: PublicSt Joseph's Separate School
Secondary: CatholicBarrie North Collegiate Institute
Secondary: PublicInnisdale Secondary School
Secondary: Public-
Gibbon Park
0.16km -
Sunnidale Park
227 Sunnidale Rd, Barrie ON L4M 3B9 0.93km -
Audrey Milligan Park
Frances St, Barrie ON 1.03km
-
RBC Royal Bank
128 Wellington St W, Barrie ON L4N 8J6 0.57km -
Barrie Food Bank
7A George St, Barrie ON L4N 2G5 0.96km -
Cheques 4 Cash
79 Dunlop St W, Barrie ON L4N 1A5 1.46km
- 3 bath
- 3 bed
- 1500 sqft
431 Innisfil Street, Barrie, Ontario • L4N 3H1 • Allandale Heights
