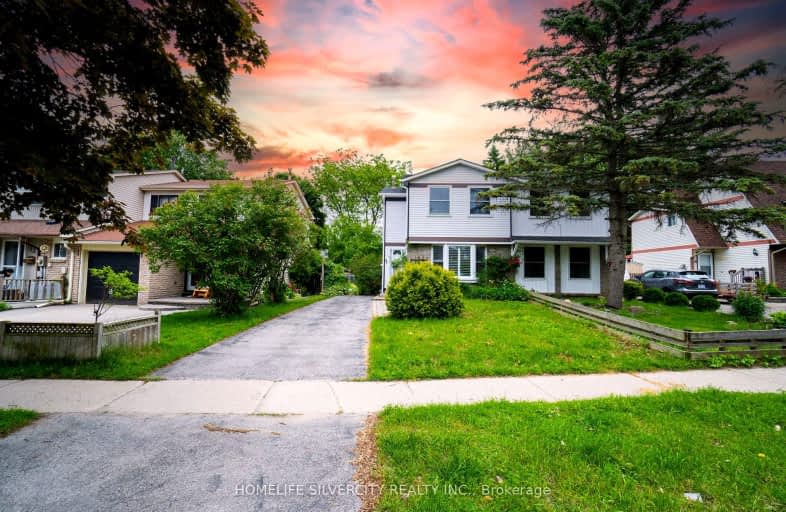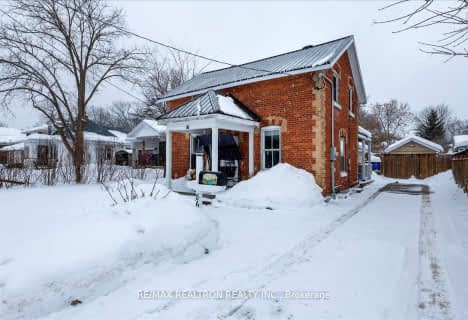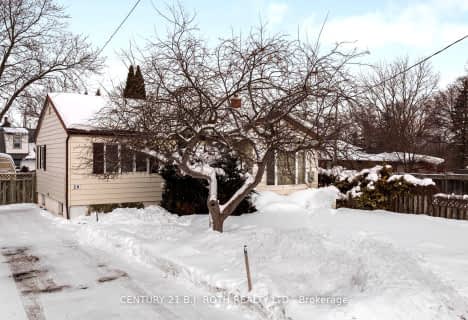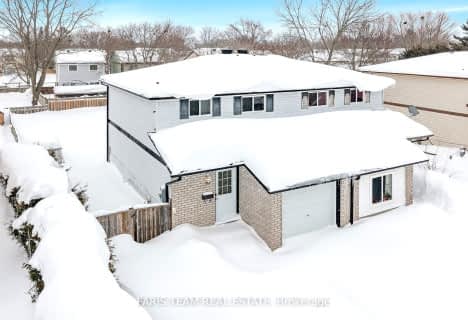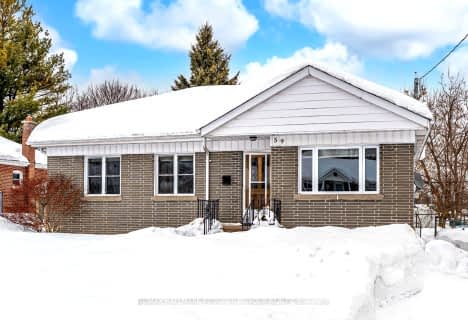Car-Dependent
- Most errands require a car.
42
/100
Some Transit
- Most errands require a car.
38
/100
Somewhat Bikeable
- Most errands require a car.
28
/100

St Marys Separate School
Elementary: Catholic
0.59 km
ÉIC Nouvelle-Alliance
Elementary: Catholic
0.61 km
Emma King Elementary School
Elementary: Public
1.03 km
Andrew Hunter Elementary School
Elementary: Public
0.43 km
Portage View Public School
Elementary: Public
0.45 km
West Bayfield Elementary School
Elementary: Public
1.76 km
Barrie Campus
Secondary: Public
1.94 km
ÉSC Nouvelle-Alliance
Secondary: Catholic
0.61 km
Simcoe Alternative Secondary School
Secondary: Public
2.34 km
St Joseph's Separate School
Secondary: Catholic
3.78 km
Barrie North Collegiate Institute
Secondary: Public
2.72 km
St Joan of Arc High School
Secondary: Catholic
4.75 km
-
Sunnidale Park
227 Sunnidale Rd, Barrie ON L4M 3B9 1.05km -
Delta Force Paintball
1.59km -
Dog Off-Leash Recreation Area
Barrie ON 1.61km
-
Scotiabank
320 Bayfield St, Barrie ON L4M 3C1 1.73km -
CIBC
453 Dunlop St W, Barrie ON L4N 1C3 1.76km -
TD Bank Financial Group
400 Bayfield St, Barrie ON L4M 5A1 1.93km
