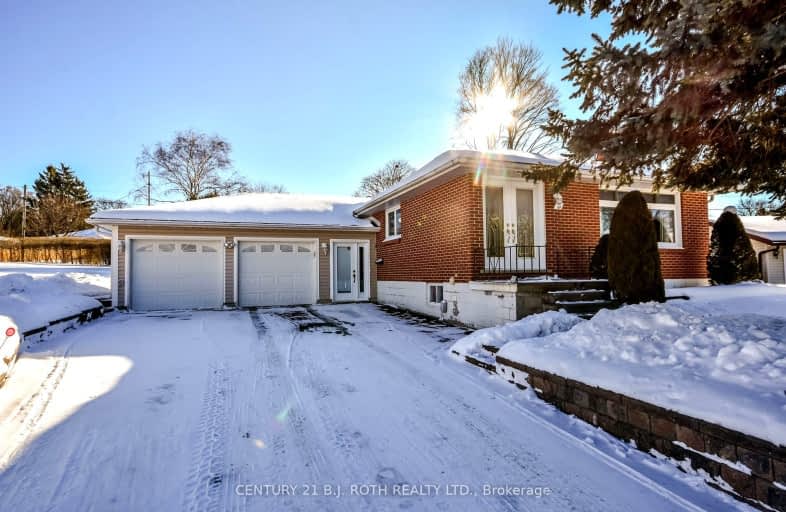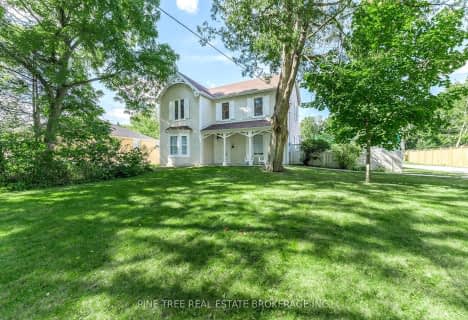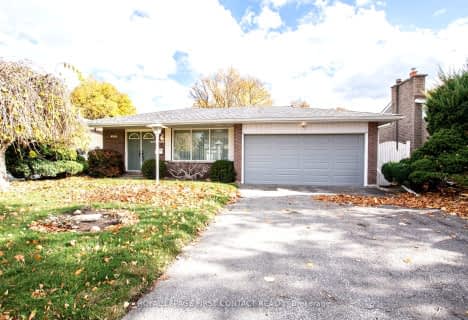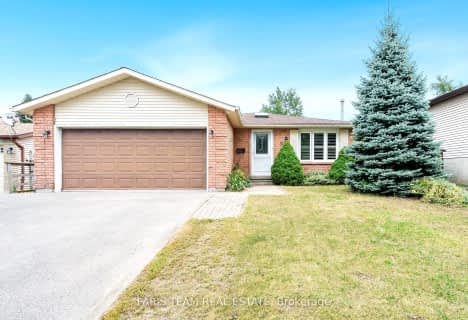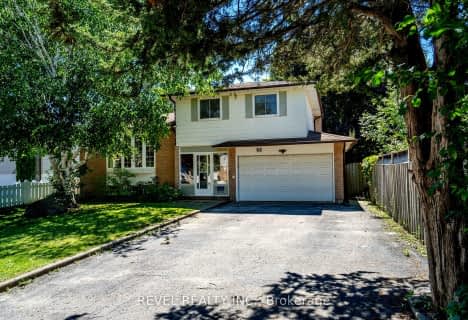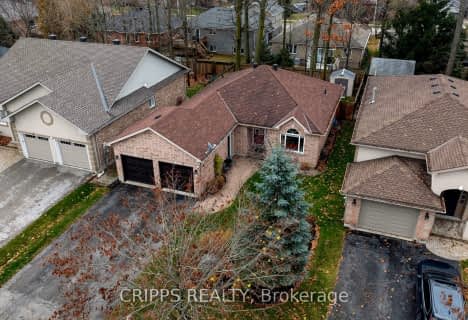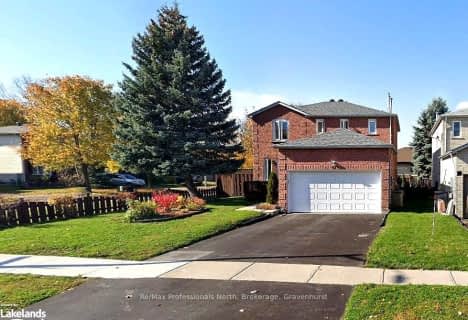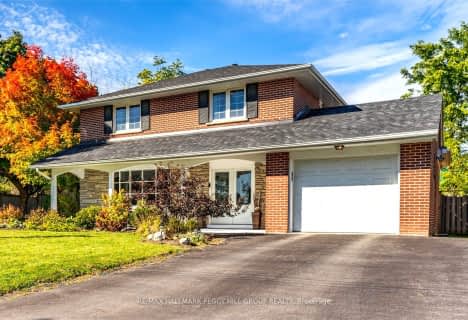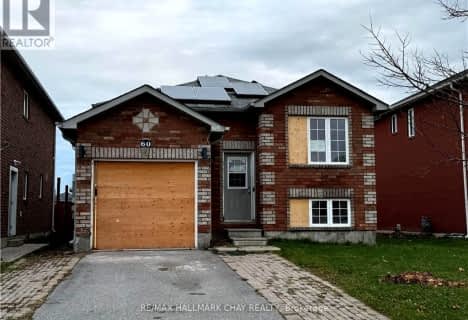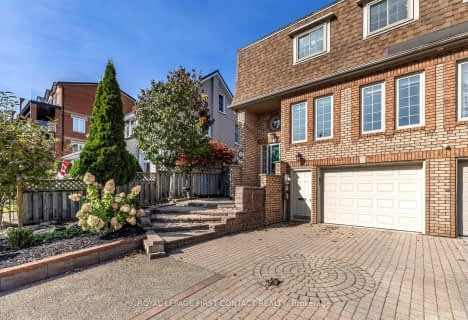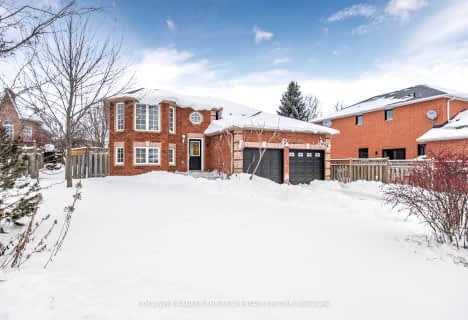Somewhat Walkable
- Some errands can be accomplished on foot.
Some Transit
- Most errands require a car.
Somewhat Bikeable
- Most errands require a car.

Monsignor Clair Separate School
Elementary: CatholicOakley Park Public School
Elementary: PublicCodrington Public School
Elementary: PublicSteele Street Public School
Elementary: PublicÉÉC Frère-André
Elementary: CatholicMaple Grove Public School
Elementary: PublicBarrie Campus
Secondary: PublicÉSC Nouvelle-Alliance
Secondary: CatholicSimcoe Alternative Secondary School
Secondary: PublicSt Joseph's Separate School
Secondary: CatholicBarrie North Collegiate Institute
Secondary: PublicEastview Secondary School
Secondary: Public-
Berczy Park
0.49km -
Strabane Park
65 Strabane Ave (Btw Nelson St & Cook St), Barrie ON L4M 2A1 1.2km -
St Vincent Park
Barrie ON 1.28km
-
BMO Bank of Montreal
353 Duckworth St, Barrie ON L4M 5C2 1.02km -
National Bank Financial
126 Collier St, Barrie ON L4M 1H4 1.16km -
BMO Bank of Montreal
90 Collier St, Barrie ON L4M 0J3 1.17km
- 3 bath
- 3 bed
- 1500 sqft
245 Penetanguishene Road North, Oro Medonte, Ontario • L4M 7C6 • Rural Oro-Medonte
