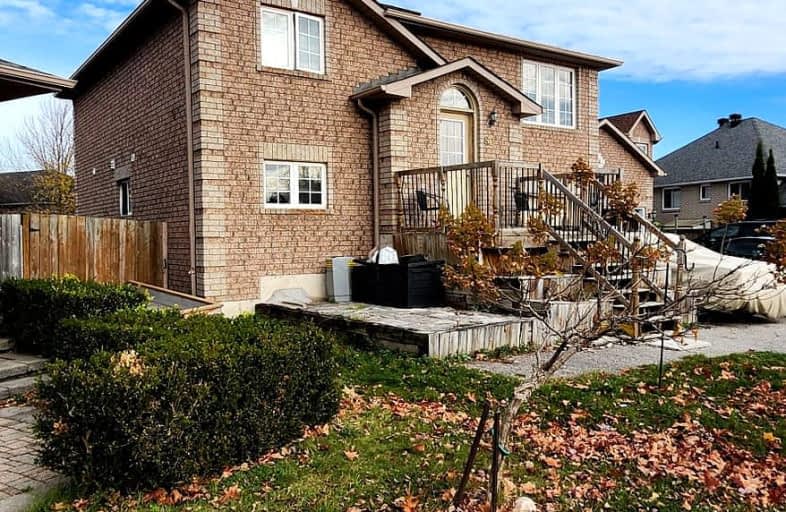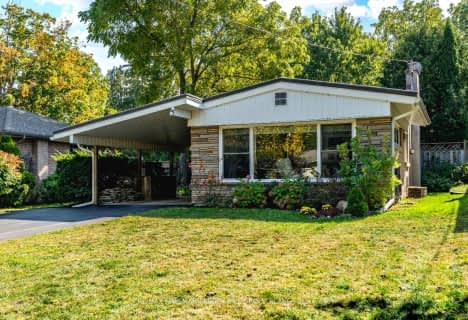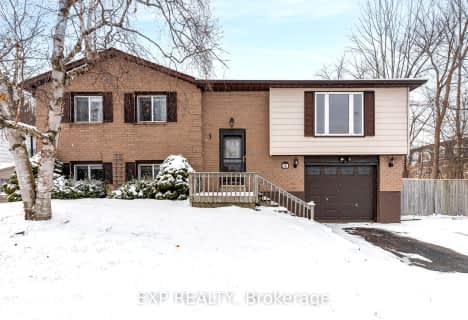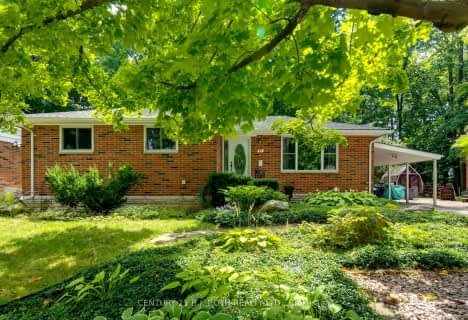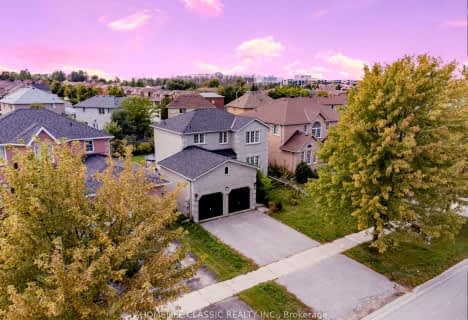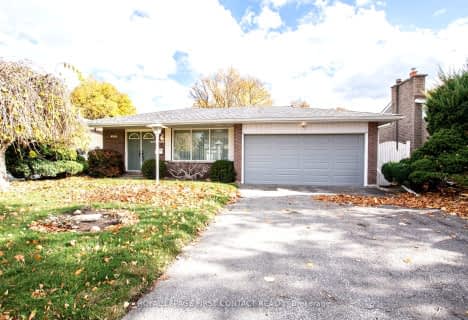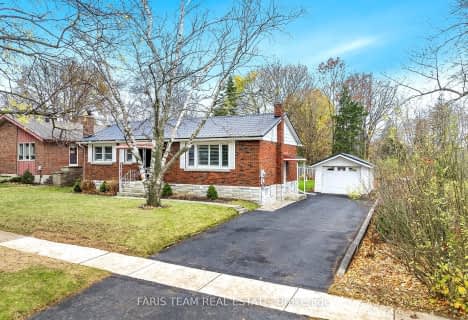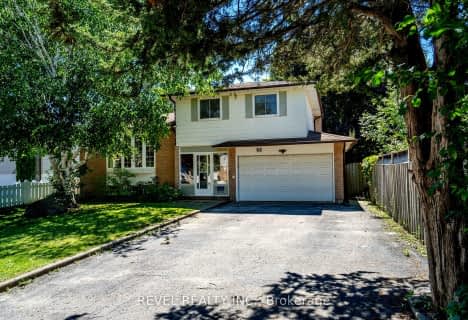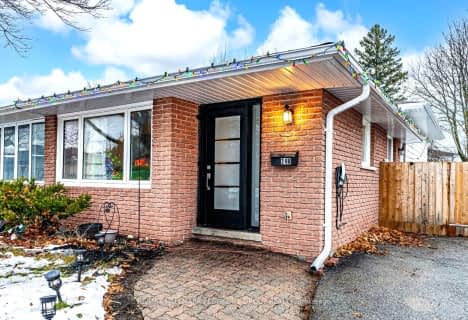Car-Dependent
- Most errands require a car.
Some Transit
- Most errands require a car.
Somewhat Bikeable
- Most errands require a car.

Johnson Street Public School
Elementary: PublicCodrington Public School
Elementary: PublicSt Monicas Separate School
Elementary: CatholicSteele Street Public School
Elementary: PublicÉÉC Frère-André
Elementary: CatholicMaple Grove Public School
Elementary: PublicBarrie Campus
Secondary: PublicSimcoe Alternative Secondary School
Secondary: PublicSt Joseph's Separate School
Secondary: CatholicBarrie North Collegiate Institute
Secondary: PublicSt Peter's Secondary School
Secondary: CatholicEastview Secondary School
Secondary: Public-
Shoreview Park
Ontario 2.09km -
Nelson Lookout
Barrie ON 2.11km -
Osprey Ridge Park
2.95km
-
Scotiabank
507 Cundles Rd E, Barrie ON L4M 0J7 1.93km -
BMO Bank of Montreal
557 Cundles Rd E, Barrie ON L4M 0K4 2.11km -
President's Choice Financial ATM
607 Cundles Rd E, Barrie ON L4M 0J7 2.11km
- 2 bath
- 3 bed
- 1100 sqft
205 Wellington Street East, Barrie, Ontario • L4M 2C9 • City Centre
