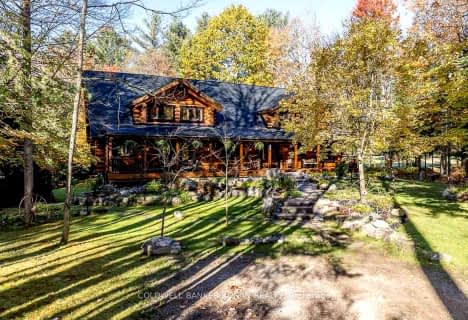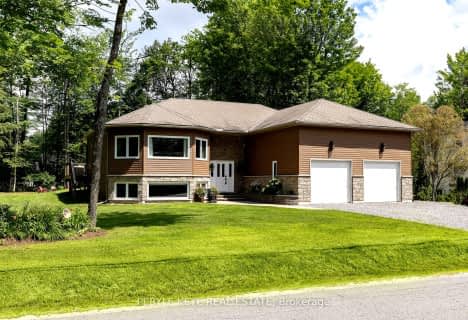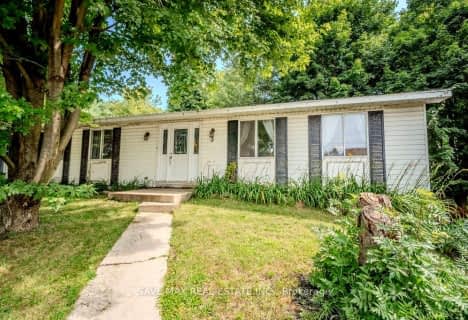Somewhat Walkable
- Some errands can be accomplished on foot.
Somewhat Bikeable
- Most errands require a car.

Muskoka Falls Public School
Elementary: PublicMacaulay Public School
Elementary: PublicMonsignor Michael O'Leary School
Elementary: CatholicMuskoka Beechgrove Public School
Elementary: PublicBracebridge Public School
Elementary: PublicMonck Public School
Elementary: PublicSt Dominic Catholic Secondary School
Secondary: CatholicGravenhurst High School
Secondary: PublicPatrick Fogarty Secondary School
Secondary: CatholicBracebridge and Muskoka Lakes Secondary School
Secondary: PublicHuntsville High School
Secondary: PublicTrillium Lakelands' AETC's
Secondary: Public-
Memorial Park
Manitoba St & Kimberly Ave, Bracebridge ON 0.96km -
Calvin Grove Park
Ecclestone Dr, Bracebridge ON 1.02km -
Annie Williams Memorial Park
50 Santas Village Rd (at Spadina Dr.), Bracebridge ON 2.05km
-
RBC Royal Bank
37 Manitoba St, Bracebridge ON P1L 2A9 0.73km -
Banque Nationale du Canada
102 Manitoba, Bracebridge ON P1L 1W4 0.9km -
HSBC ATM
102 Manitoba C P, Bracebridge ON P1L 1S1 0.92km
- 2 bath
- 3 bed
- 1100 sqft
365 Wellington Street North, Bracebridge, Ontario • P1L 1B6 • Bracebridge
- 2 bath
- 3 bed
- 1100 sqft
65 Meadow Heights Drive, Bracebridge, Ontario • P1L 1A3 • Bracebridge














