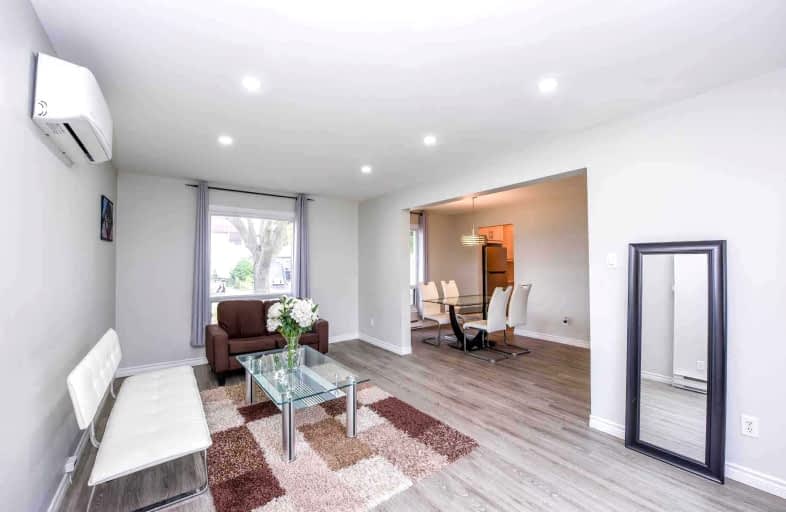
Hilldale Public School
Elementary: Public
1.29 km
Hanover Public School
Elementary: Public
0.17 km
Lester B Pearson Catholic School
Elementary: Catholic
0.61 km
ÉÉC Sainte-Jeanne-d'Arc
Elementary: Catholic
0.96 km
Clark Boulevard Public School
Elementary: Public
0.95 km
Williams Parkway Senior Public School
Elementary: Public
1.49 km
Judith Nyman Secondary School
Secondary: Public
1.67 km
Holy Name of Mary Secondary School
Secondary: Catholic
2.08 km
Chinguacousy Secondary School
Secondary: Public
2.21 km
Bramalea Secondary School
Secondary: Public
1.78 km
North Park Secondary School
Secondary: Public
1.54 km
St Thomas Aquinas Secondary School
Secondary: Catholic
2.81 km














