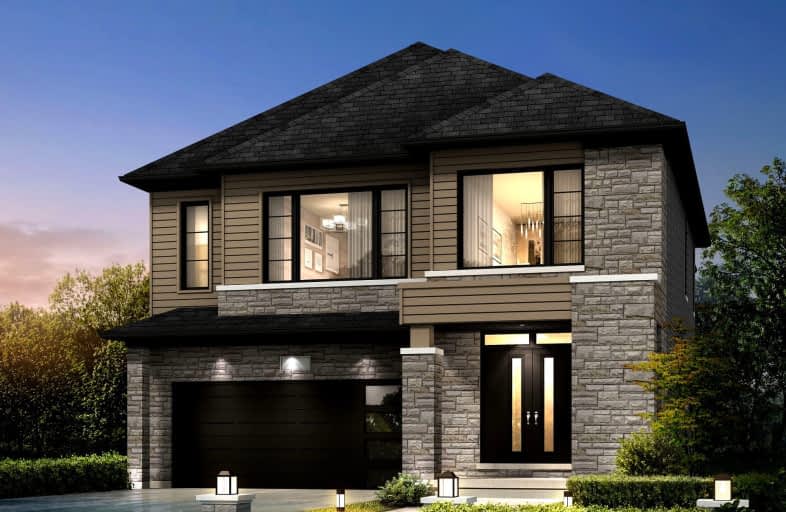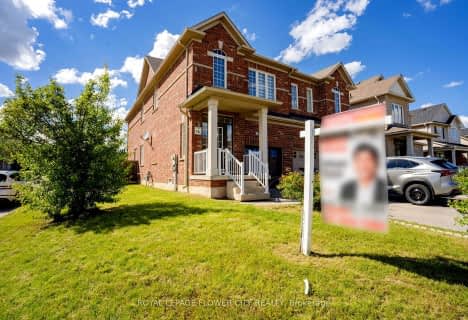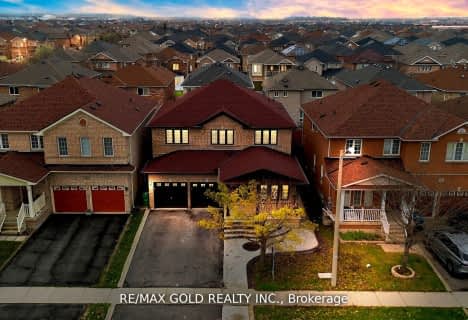Car-Dependent
- Almost all errands require a car.
Some Transit
- Most errands require a car.
Somewhat Bikeable
- Most errands require a car.

McClure PS (Elementary)
Elementary: PublicOur Lady of Peace School
Elementary: CatholicSpringbrook P.S. (Elementary)
Elementary: PublicSt. Jean-Marie Vianney Catholic Elementary School
Elementary: CatholicIngleborough (Elementary)
Elementary: PublicChurchville P.S. Elementary School
Elementary: PublicJean Augustine Secondary School
Secondary: PublicArchbishop Romero Catholic Secondary School
Secondary: CatholicSt Augustine Secondary School
Secondary: CatholicBrampton Centennial Secondary School
Secondary: PublicSt. Roch Catholic Secondary School
Secondary: CatholicDavid Suzuki Secondary School
Secondary: Public-
Lake Aquitaine Park
2750 Aquitaine Ave, Mississauga ON L5N 3S6 8.92km -
Chinguacousy Park
Central Park Dr (at Queen St. E), Brampton ON L6S 6G7 8.97km -
Staghorn Woods Park
855 Ceremonial Dr, Mississauga ON 11.39km
-
RBC Royal Bank
9495 Mississauga Rd, Brampton ON L6X 0Z8 1.77km -
Scotiabank
9483 Mississauga Rd, Brampton ON L6X 0Z8 1.89km -
BMO Bank of Montreal
9505 Mississauga Rd (Williams Pkwy), Brampton ON L6X 0Z8 1.92km
- 5 bath
- 5 bed
- 3500 sqft
23 Louisburg Crescent, Brampton, Ontario • L6X 3A7 • Credit Valley
- 5 bath
- 4 bed
- 2500 sqft
33 Interlacken Drive, Brampton, Ontario • L6X 0W7 • Credit Valley
- 7 bath
- 4 bed
- 3000 sqft
28 Arthurs Crescent, Brampton, Ontario • L6Y 4Y2 • Fletcher's West



















