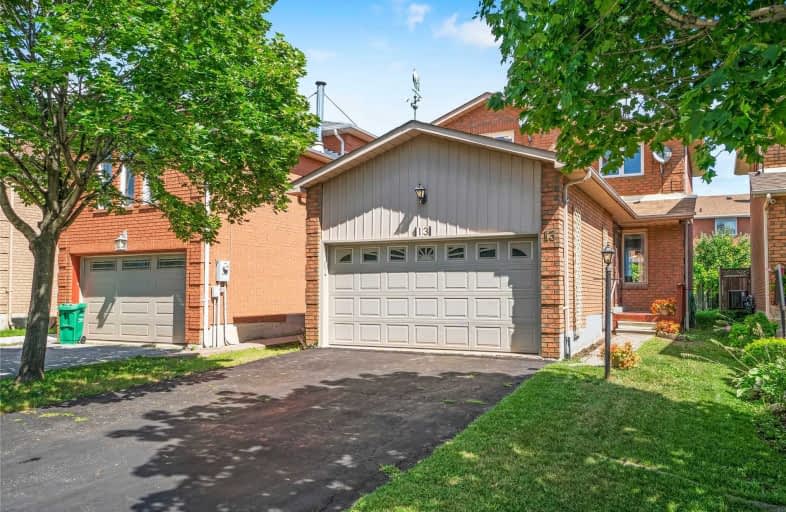
St Agnes Separate School
Elementary: Catholic
1.38 km
St Cecilia Elementary School
Elementary: Catholic
0.87 km
Westervelts Corners Public School
Elementary: Public
0.89 km
Conestoga Public School
Elementary: Public
0.63 km
École élémentaire Carrefour des Jeunes
Elementary: Public
0.85 km
Arnott Charlton Public School
Elementary: Public
1.02 km
Archbishop Romero Catholic Secondary School
Secondary: Catholic
3.23 km
Central Peel Secondary School
Secondary: Public
2.73 km
Harold M. Brathwaite Secondary School
Secondary: Public
3.14 km
Heart Lake Secondary School
Secondary: Public
0.89 km
North Park Secondary School
Secondary: Public
2.68 km
Notre Dame Catholic Secondary School
Secondary: Catholic
0.80 km






