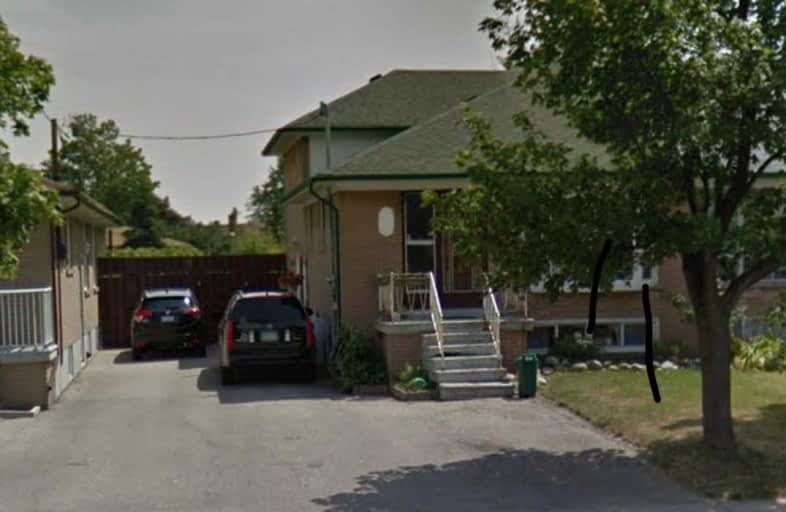
École élémentaire Carrefour des Jeunes
Elementary: Public
1.17 km
Gordon Graydon Senior Public School
Elementary: Public
1.09 km
St Anne Separate School
Elementary: Catholic
0.10 km
Sir John A. Macdonald Senior Public School
Elementary: Public
0.31 km
Agnes Taylor Public School
Elementary: Public
0.41 km
Kingswood Drive Public School
Elementary: Public
0.46 km
Archbishop Romero Catholic Secondary School
Secondary: Catholic
1.41 km
Central Peel Secondary School
Secondary: Public
0.85 km
Cardinal Leger Secondary School
Secondary: Catholic
1.93 km
Heart Lake Secondary School
Secondary: Public
2.89 km
North Park Secondary School
Secondary: Public
2.56 km
Notre Dame Catholic Secondary School
Secondary: Catholic
2.63 km







