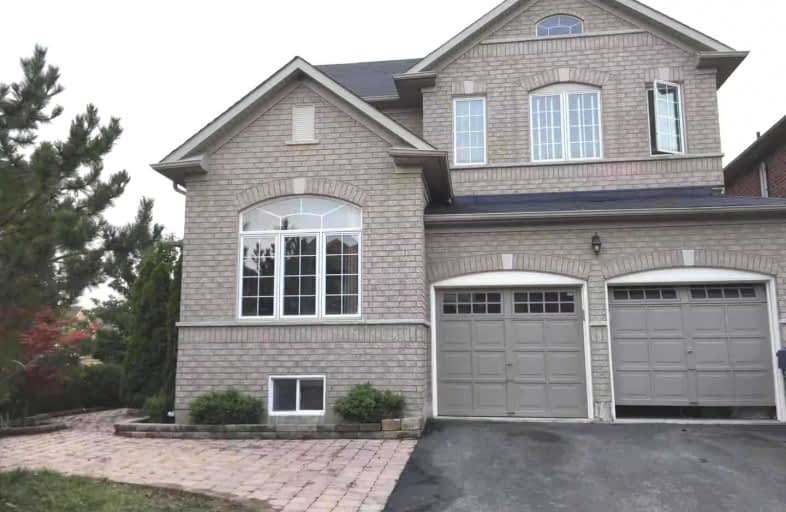
Thorndale Public School
Elementary: Public
0.73 km
St. André Bessette Catholic Elementary School
Elementary: Catholic
1.48 km
Castlemore Public School
Elementary: Public
1.50 km
Calderstone Middle Middle School
Elementary: Public
1.41 km
Claireville Public School
Elementary: Public
1.03 km
Beryl Ford
Elementary: Public
1.49 km
Holy Name of Mary Secondary School
Secondary: Catholic
5.91 km
Ascension of Our Lord Secondary School
Secondary: Catholic
6.46 km
Chinguacousy Secondary School
Secondary: Public
6.14 km
Cardinal Ambrozic Catholic Secondary School
Secondary: Catholic
1.08 km
Castlebrooke SS Secondary School
Secondary: Public
0.61 km
St Thomas Aquinas Secondary School
Secondary: Catholic
5.18 km














