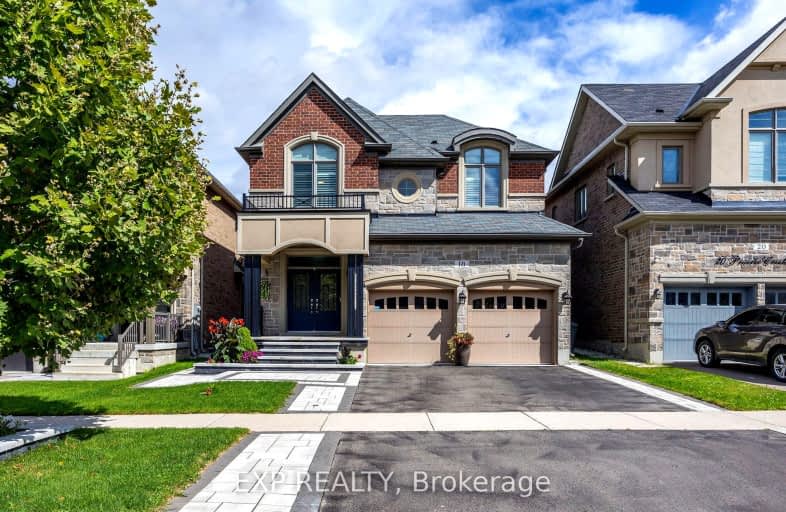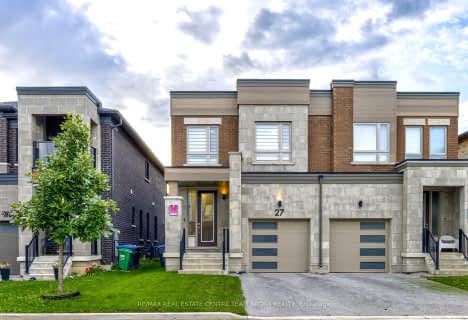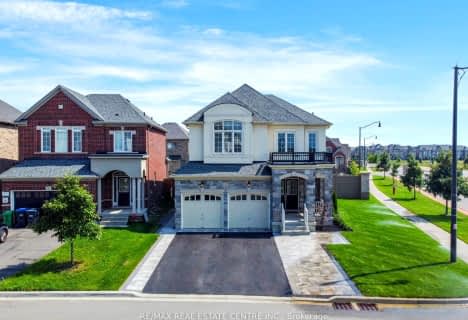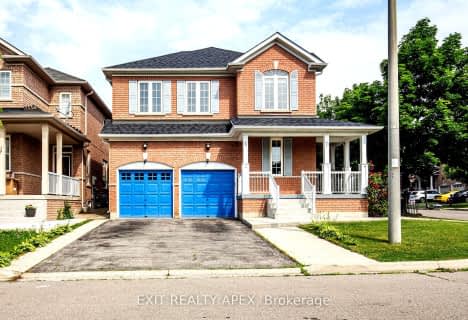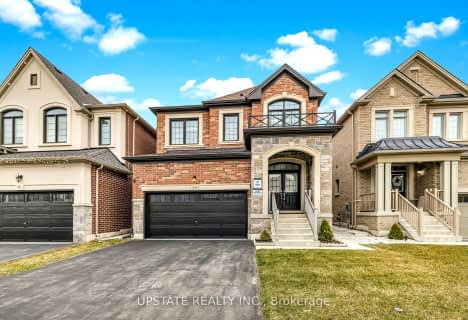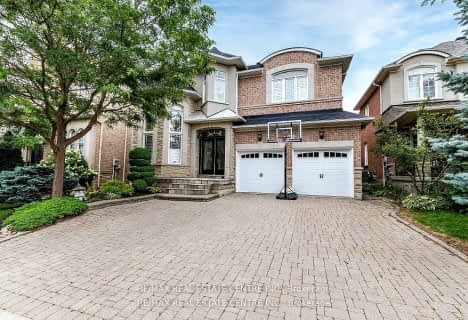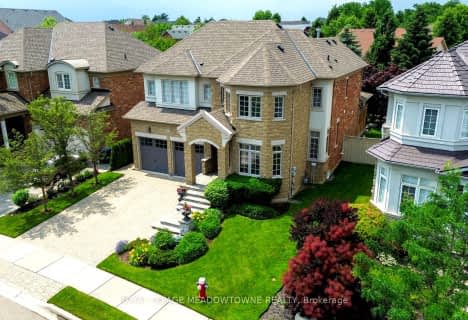Car-Dependent
- Almost all errands require a car.
Some Transit
- Most errands require a car.
Somewhat Bikeable
- Most errands require a car.

St. Alphonsa Catholic Elementary School
Elementary: CatholicWhaley's Corners Public School
Elementary: PublicÉcole élémentaire Jeunes sans frontières
Elementary: PublicSt Richard School
Elementary: CatholicHuttonville Public School
Elementary: PublicEldorado P.S. (Elementary)
Elementary: PublicÉcole secondaire Jeunes sans frontières
Secondary: PublicÉSC Sainte-Famille
Secondary: CatholicSt Augustine Secondary School
Secondary: CatholicMeadowvale Secondary School
Secondary: PublicOur Lady of Mount Carmel Secondary School
Secondary: CatholicDavid Suzuki Secondary School
Secondary: Public-
Meadowvale Conservation Area
1081 Old Derry Rd W (2nd Line), Mississauga ON L5B 3Y3 4.19km -
Manor Hill Park
Ontario 8.18km -
Sugar Maple Woods Park
8.26km
-
TD Bank Financial Group
8305 Financial Dr, Brampton ON L6Y 1M1 1.47km -
TD Bank Financial Group
3120 Argentia Rd (Winston Churchill Blvd), Mississauga ON 3.15km -
TD Bank Financial Group
9435 Mississauga Rd, Brampton ON L6X 0Z8 4.26km
- 4 bath
- 4 bed
- 2500 sqft
35 Prairie Creek Crescent, Brampton, Ontario • L6Y 6C9 • Bram West
- 5 bath
- 4 bed
- 3500 sqft
30 Jacob Brill Crescent, Brampton, Ontario • L6Y 5K5 • Bram West
