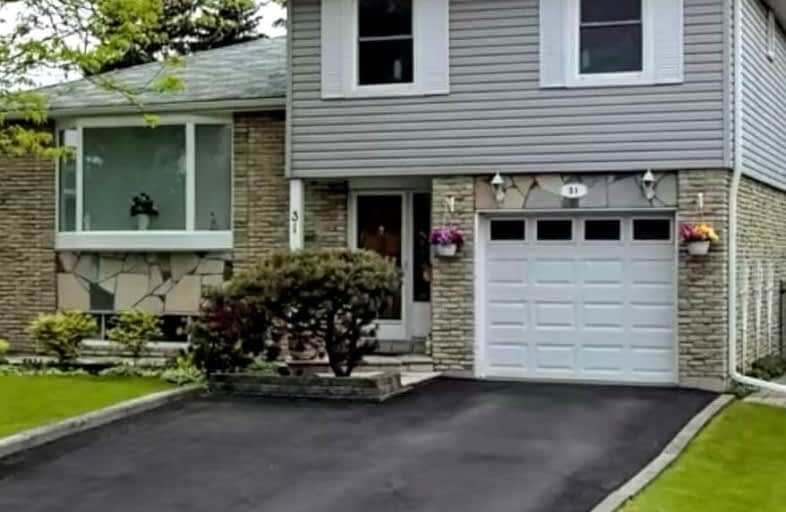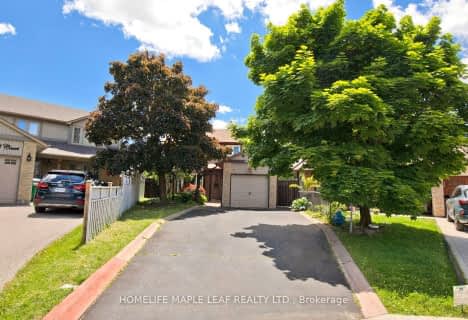Somewhat Walkable
- Some errands can be accomplished on foot.
Good Transit
- Some errands can be accomplished by public transportation.
Somewhat Bikeable
- Most errands require a car.

Georges Vanier Catholic School
Elementary: CatholicGrenoble Public School
Elementary: PublicSt Jean Brebeuf Separate School
Elementary: CatholicGoldcrest Public School
Elementary: PublicFolkstone Public School
Elementary: PublicGreenbriar Senior Public School
Elementary: PublicJudith Nyman Secondary School
Secondary: PublicHoly Name of Mary Secondary School
Secondary: CatholicChinguacousy Secondary School
Secondary: PublicBramalea Secondary School
Secondary: PublicNorth Park Secondary School
Secondary: PublicSt Thomas Aquinas Secondary School
Secondary: Catholic-
Humber Valley Parkette
282 Napa Valley Ave, Vaughan ON 11.3km -
Meadowvale Conservation Area
1081 Old Derry Rd W (2nd Line), Mississauga ON L5B 3Y3 12.53km -
Summerlea Park
2 Arcot Blvd, Toronto ON M9W 2N6 13.01km
-
Scotiabank
160 Yellow Avens Blvd (at Airport Rd.), Brampton ON L6R 0M5 4.89km -
CIBC
380 Bovaird Dr E, Brampton ON L6Z 2S6 5.85km -
TD Bank Financial Group
3978 Cottrelle Blvd, Brampton ON L6P 2R1 6.69km
- 4 bath
- 4 bed
- 2000 sqft
724 Peter Robertson Boulevard, Brampton, Ontario • L6R 1S9 • Sandringham-Wellington
- 4 bath
- 4 bed
- 2000 sqft
38 Mint Leaf Boulevard, Brampton, Ontario • L6R 2K4 • Sandringham-Wellington






















