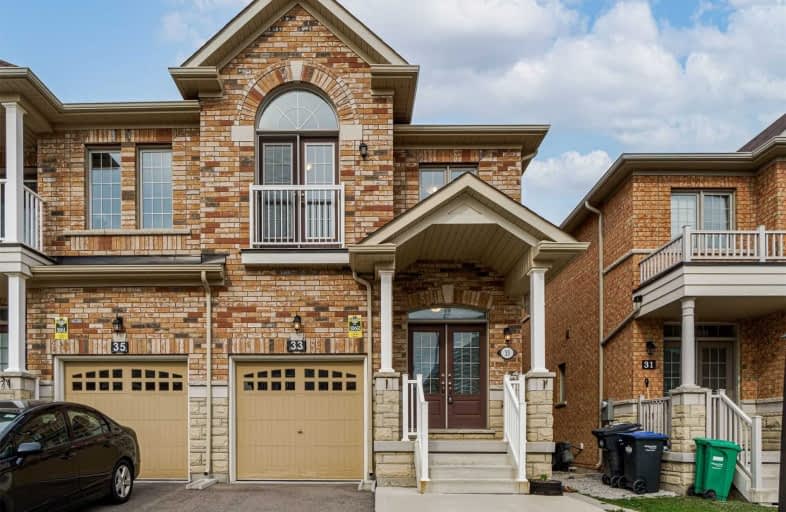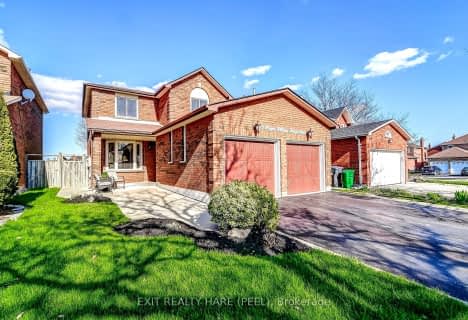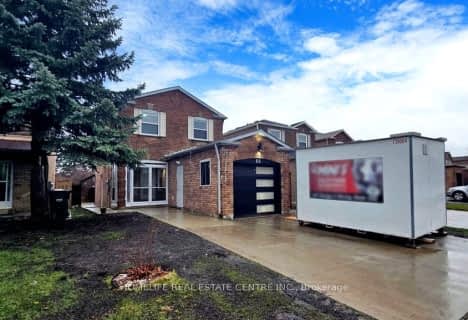
McClure PS (Elementary)
Elementary: Public
0.30 km
St Joseph School
Elementary: Catholic
1.08 km
Beatty-Fleming Sr Public School
Elementary: Public
1.26 km
Our Lady of Peace School
Elementary: Catholic
0.49 km
Springbrook P.S. (Elementary)
Elementary: Public
0.69 km
St. Jean-Marie Vianney Catholic Elementary School
Elementary: Catholic
1.00 km
Jean Augustine Secondary School
Secondary: Public
2.99 km
Archbishop Romero Catholic Secondary School
Secondary: Catholic
2.91 km
St Augustine Secondary School
Secondary: Catholic
2.46 km
Cardinal Leger Secondary School
Secondary: Catholic
3.45 km
St. Roch Catholic Secondary School
Secondary: Catholic
1.42 km
David Suzuki Secondary School
Secondary: Public
0.27 km
$
$899,000
- 3 bath
- 4 bed
- 2000 sqft
36 Bevington Road, Brampton, Ontario • L7A 0R9 • Northwest Brampton
$
$1,069,000
- 4 bath
- 3 bed
- 1500 sqft
66 Calmist Crescent, Brampton, Ontario • L6Y 4L5 • Fletcher's West














