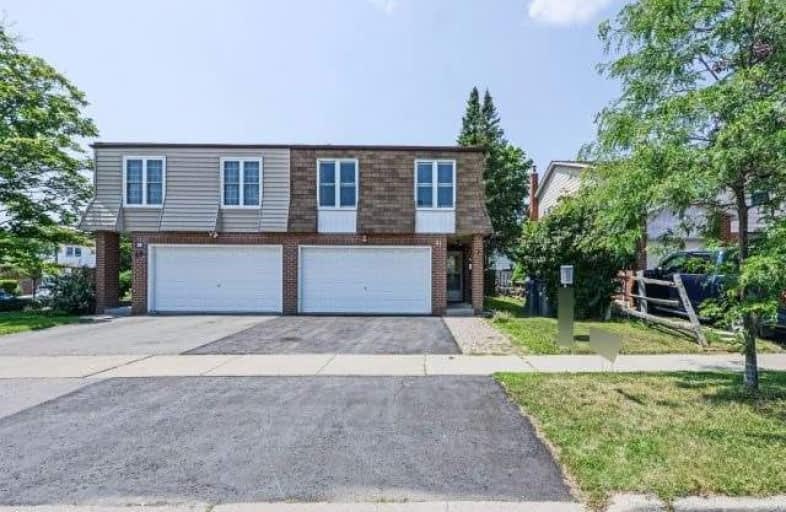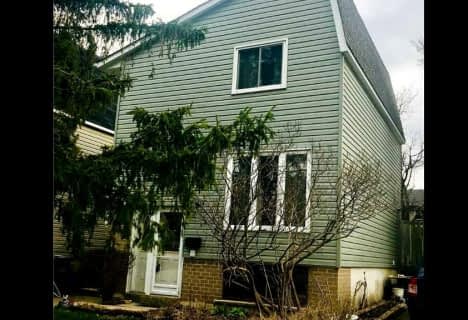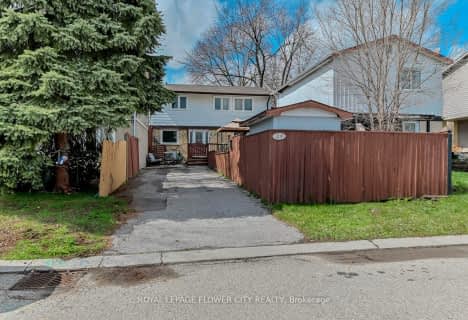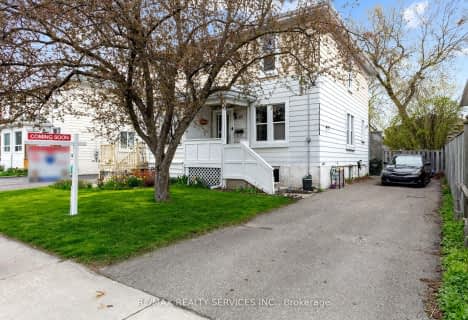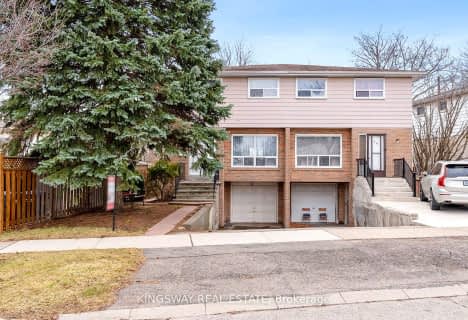
École élémentaire Carrefour des Jeunes
Elementary: Public
0.54 km
St Anne Separate School
Elementary: Catholic
0.79 km
Arnott Charlton Public School
Elementary: Public
0.97 km
Sir John A. Macdonald Senior Public School
Elementary: Public
0.75 km
St Joachim Separate School
Elementary: Catholic
0.76 km
Kingswood Drive Public School
Elementary: Public
0.42 km
Archbishop Romero Catholic Secondary School
Secondary: Catholic
2.20 km
Central Peel Secondary School
Secondary: Public
1.40 km
Cardinal Leger Secondary School
Secondary: Catholic
2.73 km
Heart Lake Secondary School
Secondary: Public
2.22 km
North Park Secondary School
Secondary: Public
2.07 km
Notre Dame Catholic Secondary School
Secondary: Catholic
1.85 km
