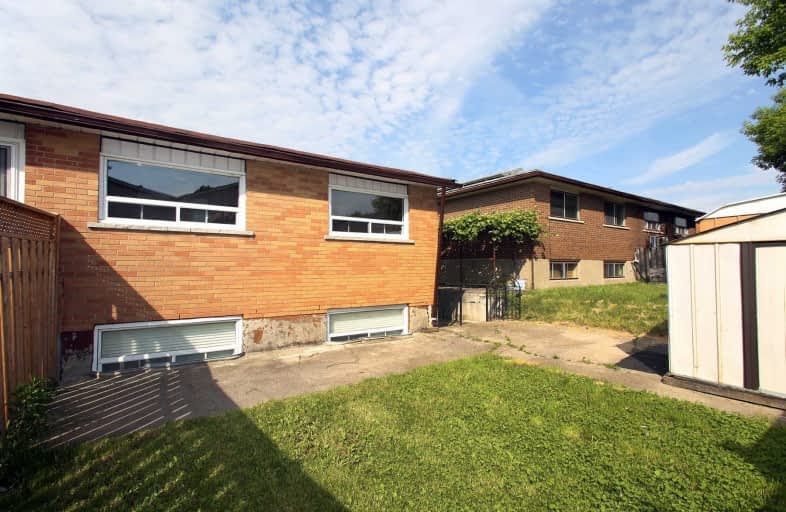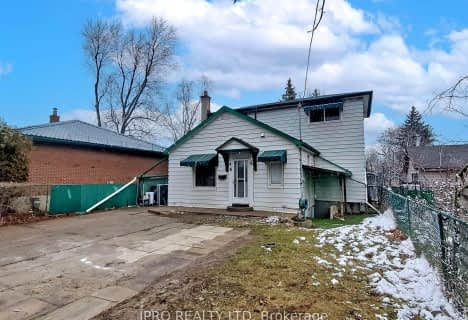
Helen Wilson Public School
Elementary: Public
0.79 km
St Mary Elementary School
Elementary: Catholic
0.83 km
Madoc Drive Public School
Elementary: Public
1.68 km
Parkway Public School
Elementary: Public
1.43 km
Sir Winston Churchill Public School
Elementary: Public
0.22 km
Agnes Taylor Public School
Elementary: Public
1.39 km
Peel Alternative North
Secondary: Public
1.54 km
Archbishop Romero Catholic Secondary School
Secondary: Catholic
1.18 km
Peel Alternative North ISR
Secondary: Public
1.55 km
Central Peel Secondary School
Secondary: Public
1.22 km
Cardinal Leger Secondary School
Secondary: Catholic
0.59 km
Brampton Centennial Secondary School
Secondary: Public
2.39 km






