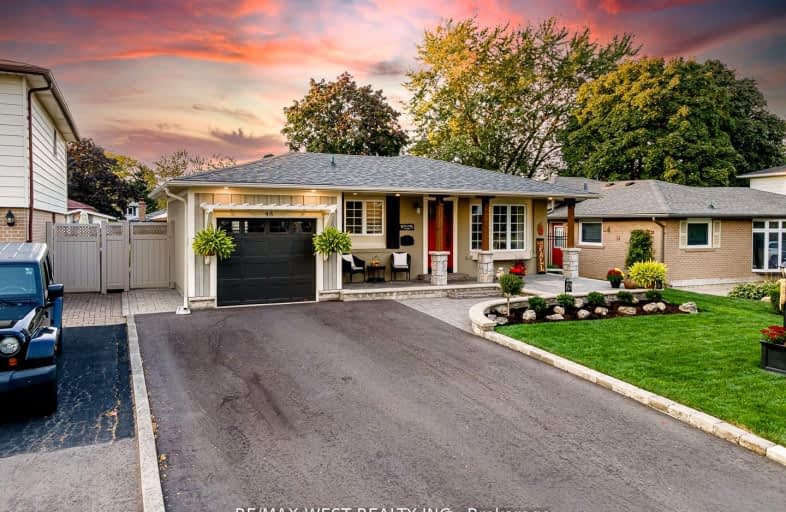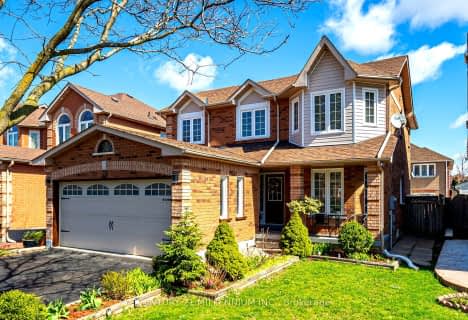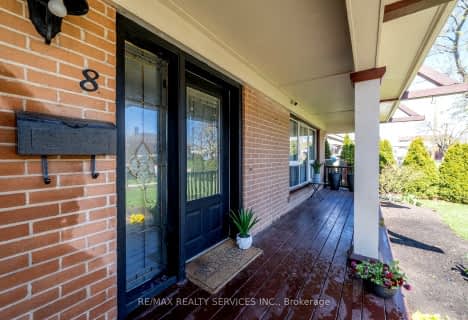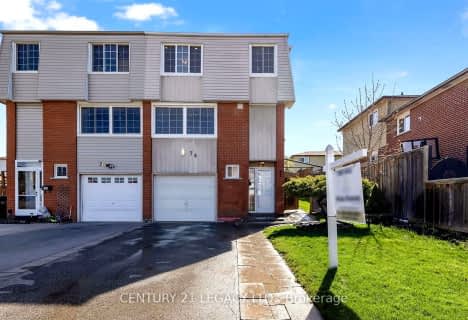Somewhat Walkable
- Some errands can be accomplished on foot.
Good Transit
- Some errands can be accomplished by public transportation.
Bikeable
- Some errands can be accomplished on bike.

Peel Alternative - North Elementary
Elementary: PublicHelen Wilson Public School
Elementary: PublicSir Wilfrid Laurier Public School
Elementary: PublicParkway Public School
Elementary: PublicSt Francis Xavier Elementary School
Elementary: CatholicWilliam G. Davis Senior Public School
Elementary: PublicPeel Alternative North
Secondary: PublicPeel Alternative North ISR
Secondary: PublicCentral Peel Secondary School
Secondary: PublicCardinal Leger Secondary School
Secondary: CatholicBrampton Centennial Secondary School
Secondary: PublicTurner Fenton Secondary School
Secondary: Public-
Blue Colada Restaurant and Bar
3 Stafford Drive, Brampton, ON L6W 1L3 1.02km -
Chuck's Roadhouse Bar & Grill
1 Steeles Avenue E, Brampton, ON L6W 4J4 1.2km -
The Ivy Bridge
160 Main Street S, Brampton, ON L6W 2C9 1.22km
-
Shake It And Co
168 Kennedy Road S, Brampton, ON L6W 3G6 0.62km -
Tim Hortons
15 Resolution Drive, Brampton, ON L4W 0A6 1.01km -
Tim Hortons
497 Main St South, Brampton, ON L6Y 1N6 1.05km
-
LA Fitness
539 Steeles Avenue East, Brampton, ON L6W 4S2 0.93km -
Orangetheory Fitness Brampton
35 Resolution Dr, Ste J08, Brampton, ON L6W 0A6 1km -
Fit4Less
499 Main Street, Brampton, ON L6Y 1N7 1.07km
-
Shoppers Drug Mart
160 Main Street S, Brampton, ON L6W 2E1 1.16km -
Rexall
499 Main Street S, Brampton, ON L6Y 1N7 1.37km -
Queen Lynch Pharmacy
157 Queen Street E, Brampton, ON L6W 3X4 2.36km
-
Galva's Kitchen
30 Rambler Drive, Unit 2, Brampton, ON L6W 1E2 0.43km -
Deccan Express
30 Rambler Drive, Unit 2, Brampton, ON L6W 1E2 0.41km -
Quickies Fast Food
18 Rambler Drive, Brampton, ON L6W 1E2 0.43km
-
Shoppers World Brampton
56-499 Main Street S, Brampton, ON L6Y 1N7 1.07km -
Kennedy Square Mall
50 Kennedy Rd S, Brampton, ON L6W 3E7 1.59km -
Centennial Mall
227 Vodden Street E, Brampton, ON L6V 1N2 3.43km
-
Food Basics
1 Bartley Bull Parkway, Brampton, ON L6W 3T7 1.05km -
Metro
156 Main Street S, Brampton, ON L6W 2C9 1.28km -
Oceans Fresh Food Market
499 Main Street S, Brampton, ON L6Y 1N6 1.4km
-
LCBO Orion Gate West
545 Steeles Ave E, Brampton, ON L6W 4S2 0.96km -
Lcbo
80 Peel Centre Drive, Brampton, ON L6T 4G8 4km -
The Beer Store
11 Worthington Avenue, Brampton, ON L7A 2Y7 6.59km
-
Esso
541-545 Steeles Avenue E, Brampton, ON L6W 0.86km -
Petro-Canada
471 Main St S, Brampton, ON L6Y 1N6 1.03km -
P & J Spring & Wheel Alignment Service
15-181 Rutherford Road S, Brampton, ON L6W 3P4 1.4km
-
Garden Square
12 Main Street N, Brampton, ON L6V 1N6 2.45km -
Rose Theatre Brampton
1 Theatre Lane, Brampton, ON L6V 0A3 2.53km -
Cineplex Cinemas Courtney Park
110 Courtney Park Drive, Mississauga, ON L5T 2Y3 5.44km
-
Brampton Library - Four Corners Branch
65 Queen Street E, Brampton, ON L6W 3L6 2.35km -
Brampton Library
150 Central Park Dr, Brampton, ON L6T 1B4 4.7km -
Courtney Park Public Library
730 Courtneypark Drive W, Mississauga, ON L5W 1L9 6.14km
-
William Osler Hospital
Bovaird Drive E, Brampton, ON 7.66km -
Brampton Civic Hospital
2100 Bovaird Drive, Brampton, ON L6R 3J7 7.6km -
Family Medicine & Urgent Care Clinic
15 Resolution Drive, Brampton, ON L6W 0.96km
-
Kaneff Park
Pagebrook Crt, Brampton ON L6Y 2N4 1.68km -
Chinguacousy Park
Central Park Dr (at Queen St. E), Brampton ON L6S 6G7 5.41km -
Dunblaine Park
Brampton ON L6T 3H2 5.46km
-
RBC Royal Bank
209 County Court Blvd (Hurontario & county court), Brampton ON L6W 4P5 2.08km -
Scotiabank
284 Queen St E (at Hansen Rd.), Brampton ON L6V 1C2 2.74km -
TD Bank Financial Group
96 Clementine Dr, Brampton ON L6Y 0L8 4.12km
- 4 bath
- 4 bed
- 2000 sqft
10 Hedgerow Avenue, Brampton, Ontario • L6Y 3C6 • Fletcher's Creek South
- 3 bath
- 3 bed
- 1500 sqft
4 Mill Street South, Brampton, Ontario • L6Y 1S3 • Downtown Brampton






















