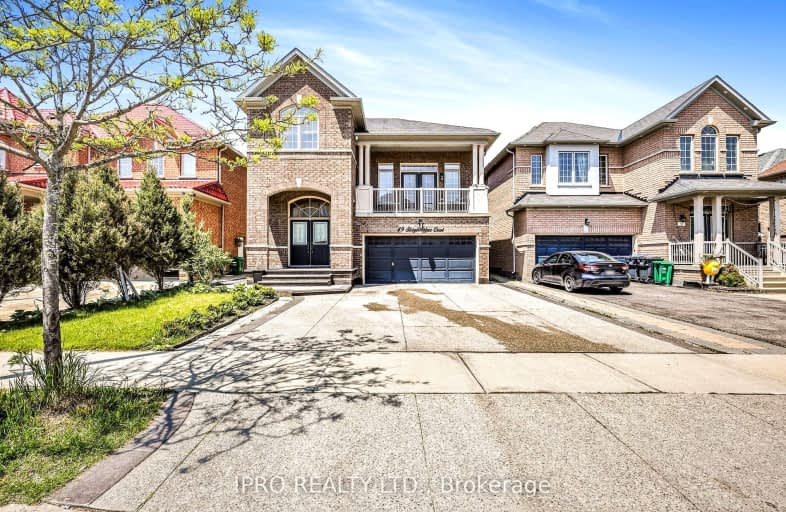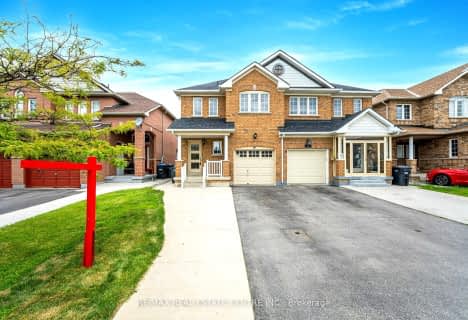Car-Dependent
- Most errands require a car.
Some Transit
- Most errands require a car.
Bikeable
- Some errands can be accomplished on bike.

Castle Oaks P.S. Elementary School
Elementary: PublicFather Francis McSpiritt Catholic Elementary School
Elementary: CatholicCastlemore Public School
Elementary: PublicSir Isaac Brock P.S. (Elementary)
Elementary: PublicBeryl Ford
Elementary: PublicWalnut Grove P.S. (Elementary)
Elementary: PublicHoly Name of Mary Secondary School
Secondary: CatholicChinguacousy Secondary School
Secondary: PublicSandalwood Heights Secondary School
Secondary: PublicCardinal Ambrozic Catholic Secondary School
Secondary: CatholicCastlebrooke SS Secondary School
Secondary: PublicSt Thomas Aquinas Secondary School
Secondary: Catholic-
Humber Valley Parkette
282 Napa Valley Ave, Vaughan ON 5.8km -
Panorama Park
Toronto ON 9.71km -
Summerlea Park
2 Arcot Blvd, Toronto ON M9W 2N6 12.81km
-
TD Bank Financial Group
3978 Cottrelle Blvd, Brampton ON L6P 2R1 2.25km -
RBC Royal Bank
7 Sunny Meadow Blvd, Brampton ON L6R 1W7 6.2km -
TD Canada Trust Branch and ATM
4499 Hwy 7, Woodbridge ON L4L 9A9 9.32km
- 6 bath
- 4 bed
- 2500 sqft
31 Daleridge Crescent South, Brampton, Ontario • L6P 2X8 • Bram East
- 4 bath
- 5 bed
- 2500 sqft
15 Relton Circle, Brampton, Ontario • L6P 3Z1 • Vales of Castlemore
- — bath
- — bed
- — sqft
86 Vanderpool Crescent North, Brampton, Ontario • L6P 3W7 • Bram East
- 4 bath
- 4 bed
- 3500 sqft
15 Catchfly Crescent, Brampton, Ontario • L6P 2H8 • Vales of Castlemore





















