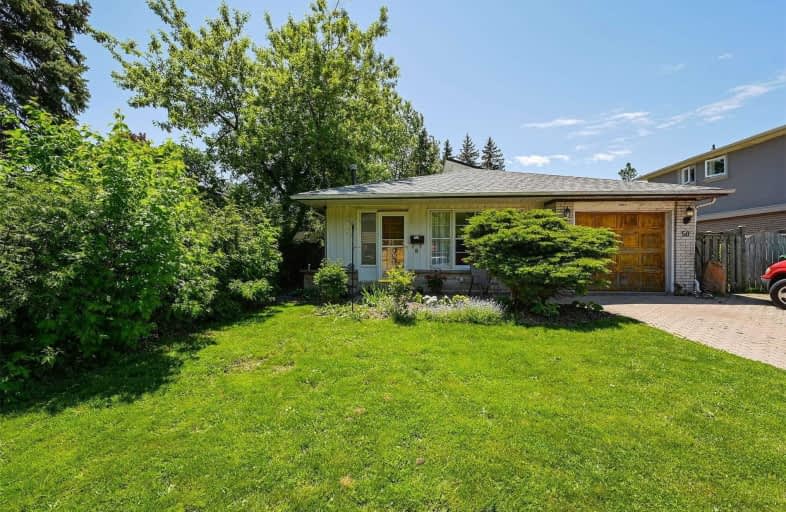
Peel Alternative - North Elementary
Elementary: Public
0.66 km
Helen Wilson Public School
Elementary: Public
1.02 km
Sir Wilfrid Laurier Public School
Elementary: Public
0.80 km
Parkway Public School
Elementary: Public
0.38 km
St Francis Xavier Elementary School
Elementary: Catholic
0.19 km
William G. Davis Senior Public School
Elementary: Public
0.42 km
Peel Alternative North
Secondary: Public
0.66 km
Archbishop Romero Catholic Secondary School
Secondary: Catholic
2.45 km
Peel Alternative North ISR
Secondary: Public
0.70 km
Cardinal Leger Secondary School
Secondary: Catholic
1.64 km
Brampton Centennial Secondary School
Secondary: Public
1.26 km
Turner Fenton Secondary School
Secondary: Public
1.37 km














