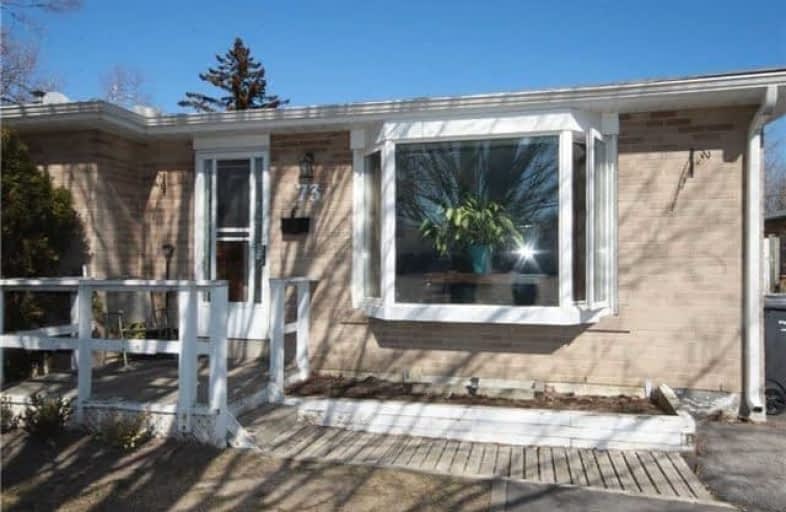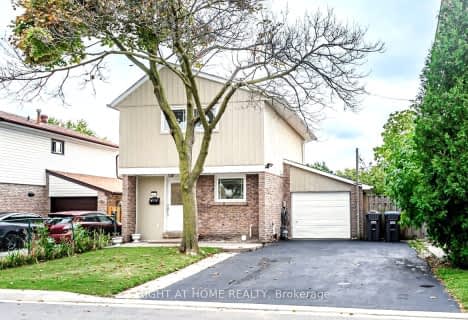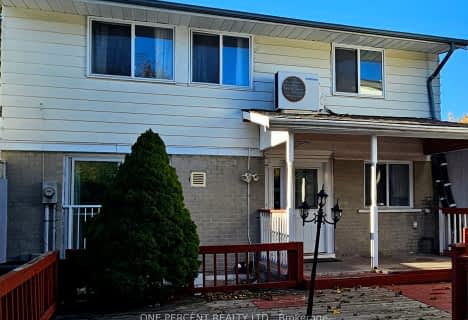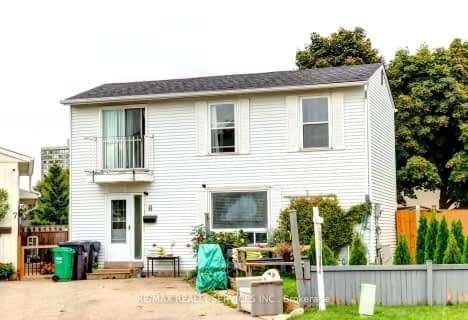
Birchbank Public School
Elementary: PublicAloma Crescent Public School
Elementary: PublicDorset Drive Public School
Elementary: PublicSt John Fisher Separate School
Elementary: CatholicBalmoral Drive Senior Public School
Elementary: PublicClark Boulevard Public School
Elementary: PublicPeel Alternative North ISR
Secondary: PublicJudith Nyman Secondary School
Secondary: PublicHoly Name of Mary Secondary School
Secondary: CatholicBramalea Secondary School
Secondary: PublicTurner Fenton Secondary School
Secondary: PublicSt Thomas Aquinas Secondary School
Secondary: Catholic- 2 bath
- 4 bed
- 1100 sqft
13 Huntingwood Crescent, Brampton, Ontario • L6S 1S5 • Central Park
- 3 bath
- 3 bed
- 1100 sqft
9 Hazelglen Ct. Court North, Brampton, Ontario • L6S 1N7 • Central Park













