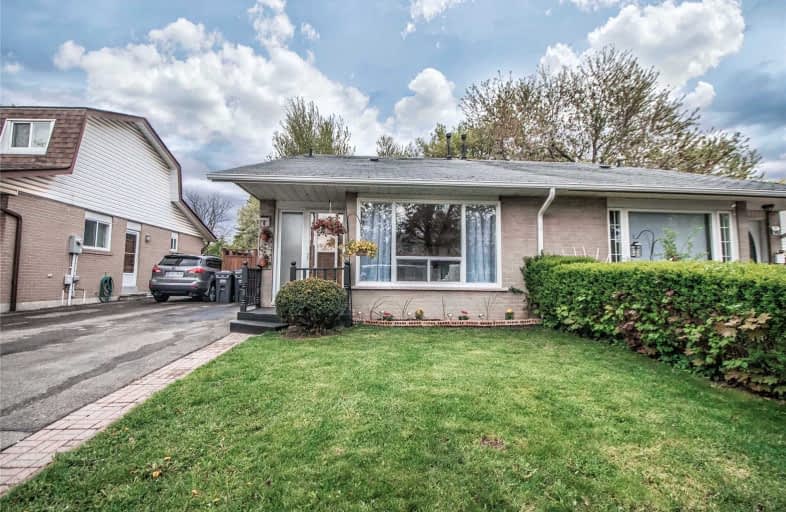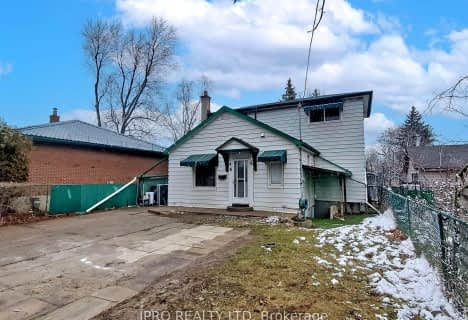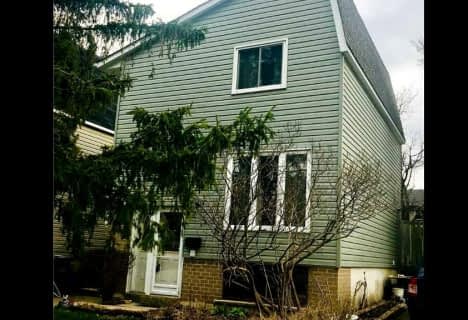
Madoc Drive Public School
Elementary: Public
0.26 km
Harold F Loughin Public School
Elementary: Public
0.69 km
Father C W Sullivan Catholic School
Elementary: Catholic
0.55 km
Gordon Graydon Senior Public School
Elementary: Public
0.53 km
St Anne Separate School
Elementary: Catholic
0.98 km
Agnes Taylor Public School
Elementary: Public
0.73 km
Peel Alternative North
Secondary: Public
3.16 km
Archbishop Romero Catholic Secondary School
Secondary: Catholic
1.96 km
Central Peel Secondary School
Secondary: Public
0.52 km
Cardinal Leger Secondary School
Secondary: Catholic
2.14 km
North Park Secondary School
Secondary: Public
1.91 km
Notre Dame Catholic Secondary School
Secondary: Catholic
2.82 km










