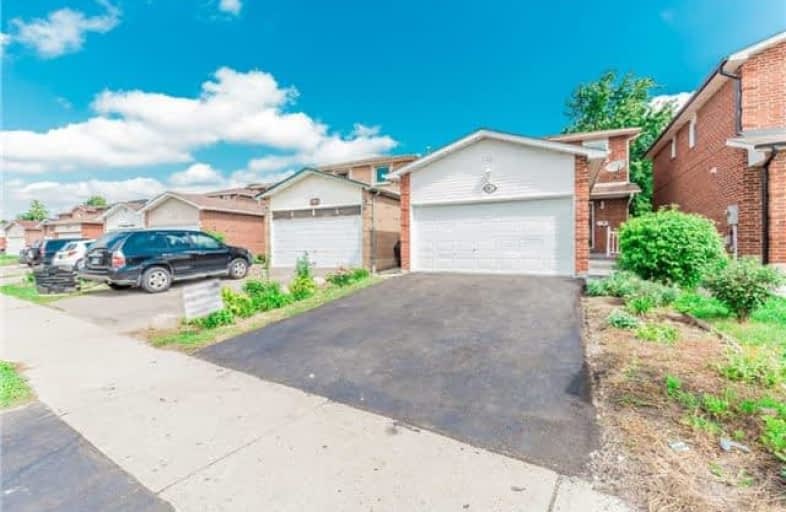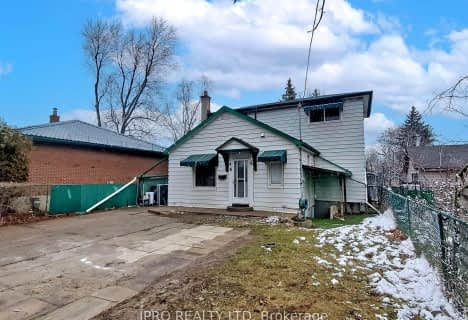
St Cecilia Elementary School
Elementary: Catholic
0.94 km
Our Lady of Fatima School
Elementary: Catholic
1.14 km
St Maria Goretti Elementary School
Elementary: Catholic
0.30 km
Glendale Public School
Elementary: Public
1.26 km
Westervelts Corners Public School
Elementary: Public
0.90 km
Royal Orchard Middle School
Elementary: Public
0.29 km
Archbishop Romero Catholic Secondary School
Secondary: Catholic
2.27 km
Central Peel Secondary School
Secondary: Public
2.71 km
Heart Lake Secondary School
Secondary: Public
2.24 km
St. Roch Catholic Secondary School
Secondary: Catholic
3.29 km
Notre Dame Catholic Secondary School
Secondary: Catholic
2.55 km
David Suzuki Secondary School
Secondary: Public
3.03 km








