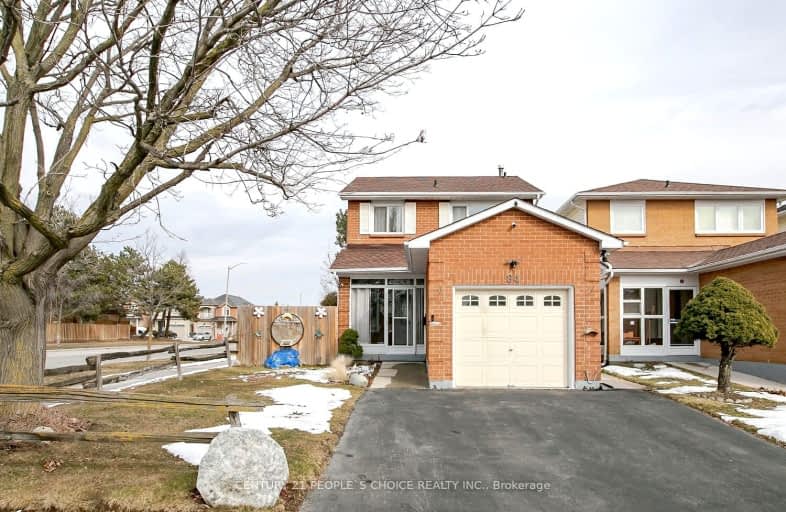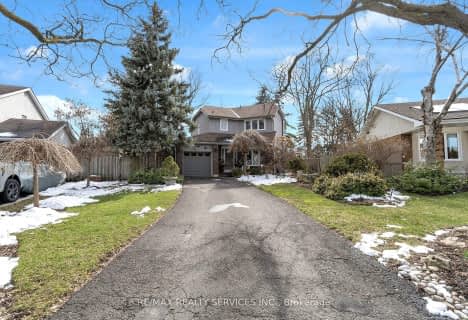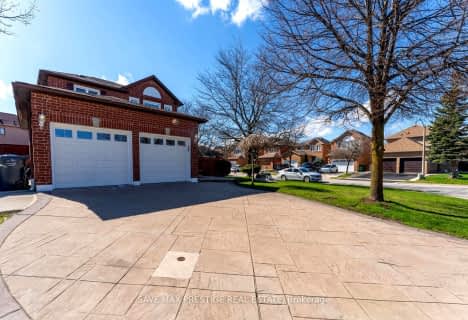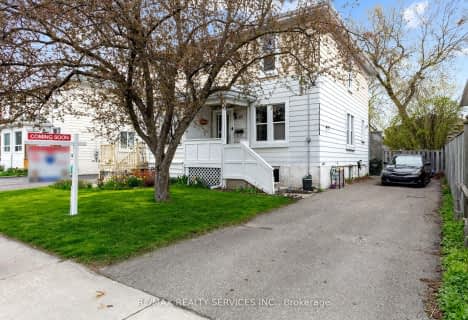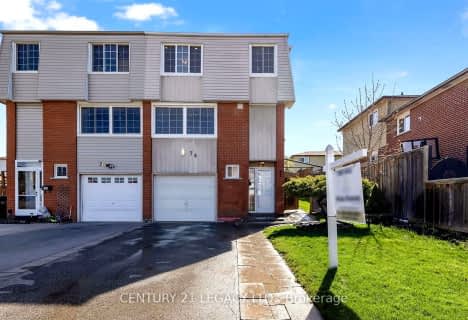Car-Dependent
- Almost all errands require a car.
Good Transit
- Some errands can be accomplished by public transportation.
Somewhat Bikeable
- Most errands require a car.

École élémentaire Carrefour des Jeunes
Elementary: PublicGordon Graydon Senior Public School
Elementary: PublicArnott Charlton Public School
Elementary: PublicSir John A. Macdonald Senior Public School
Elementary: PublicSt Joachim Separate School
Elementary: CatholicKingswood Drive Public School
Elementary: PublicArchbishop Romero Catholic Secondary School
Secondary: CatholicCentral Peel Secondary School
Secondary: PublicHarold M. Brathwaite Secondary School
Secondary: PublicHeart Lake Secondary School
Secondary: PublicNorth Park Secondary School
Secondary: PublicNotre Dame Catholic Secondary School
Secondary: Catholic-
Clancy's Sports Bar & Grill
456 Vodden St E, Brampton, ON L6S 5Y7 1.36km -
Kelseys Original Roadhouse
70 Quarry Edge Dr, Brampton, ON L6Z 4K2 1.77km -
Fionn Maccools
120 Great Lakes Drive, Brampton, ON L6R 2K7 1.81km
-
Starbucks
90 Great Lakes Dr, Unit 116, Brampton, ON L6R 2K7 1.69km -
Starbucks
52 Quarry Edge Drive, Brampton, ON L6V 4K2 1.76km -
McDonald's
50 Quarry Edge Drive, Brampton, ON L6Z 4K2 1.84km
-
Planet Fitness
227 Vodden Street E, Brampton, ON L6V 1N2 1.35km -
GoodLife Fitness
370 Main Street N, Brampton, ON L6V 4A4 2.21km -
Total Body Fitness
75 Rosedale Avenue W, Unit 1, Brampton, ON L6X 4H4 3.06km
-
Pharmasave
131 Kennedy Road N, Suite 2, Brampton, ON L6V 1X9 1.21km -
Shoppers Drug Mart
25 Great Lakes Dr, Brampton, ON L6R 0J8 2km -
Rexall
13 - 15 10035 Hurontario Street, Brampton, ON L6Z 0E6 2km
-
Sabroso Pita Express
380 Bovaird Drive, Brampton, ON L6Z 2S1 1.33km -
Souperlicious
380 Bovaird Dr E, Brampton, ON L6Z 2S1 1.33km -
Pizza Point
380 Bovaird Drive E, #9, Brampton, ON L6Z 2S7 1.33km
-
Centennial Mall
227 Vodden Street E, Brampton, ON L6V 1N2 1.38km -
Trinity Common Mall
210 Great Lakes Drive, Brampton, ON L6R 2K7 2.06km -
Kennedy Square Mall
50 Kennedy Rd S, Brampton, ON L6W 3E7 3.23km
-
Foodland
456 Vodden Street E, Brampton, ON L6S 5Y7 1.33km -
Food Basics
227 Vodden Street E, Brampton, ON L6V 1N2 1.49km -
Fortinos
60 Quarry Edge Drive, Brampton, ON L6V 4K2 1.63km
-
LCBO
170 Sandalwood Pky E, Brampton, ON L6Z 1Y5 2.93km -
Lcbo
80 Peel Centre Drive, Brampton, ON L6T 4G8 3.26km -
LCBO Orion Gate West
545 Steeles Ave E, Brampton, ON L6W 4S2 5.33km
-
Kennedy & Vodden Petro Canada
121 Kennedy Road N, Brampton, ON L6V 1X7 1.34km -
Shell
5 Great Lakes Drive, Brampton, ON L6R 2S5 1.85km -
Petro-Canada
354 Queen Street E, Brampton, ON L6V 1C3 2.12km
-
SilverCity Brampton Cinemas
50 Great Lakes Drive, Brampton, ON L6R 2K7 2.19km -
Rose Theatre Brampton
1 Theatre Lane, Brampton, ON L6V 0A3 2.92km -
Garden Square
12 Main Street N, Brampton, ON L6V 1N6 3.05km
-
Brampton Library - Four Corners Branch
65 Queen Street E, Brampton, ON L6W 3L6 2.94km -
Brampton Library
150 Central Park Dr, Brampton, ON L6T 1B4 3.75km -
Brampton Library, Springdale Branch
10705 Bramalea Rd, Brampton, ON L6R 0C1 4.97km
-
William Osler Hospital
Bovaird Drive E, Brampton, ON 3.89km -
Brampton Civic Hospital
2100 Bovaird Drive, Brampton, ON L6R 3J7 3.8km -
Great Lakes Medical Center & Walk in clinic
10 Nautical Drive, Brampton, ON L6R 2H1 1.96km
- 4 bath
- 4 bed
- 1500 sqft
89 Pebblestone Circle, Brampton, Ontario • L6X 4M8 • Brampton West
- 4 bath
- 4 bed
197 Checkerberry Crescent, Brampton, Ontario • L6R 2S6 • Sandringham-Wellington
