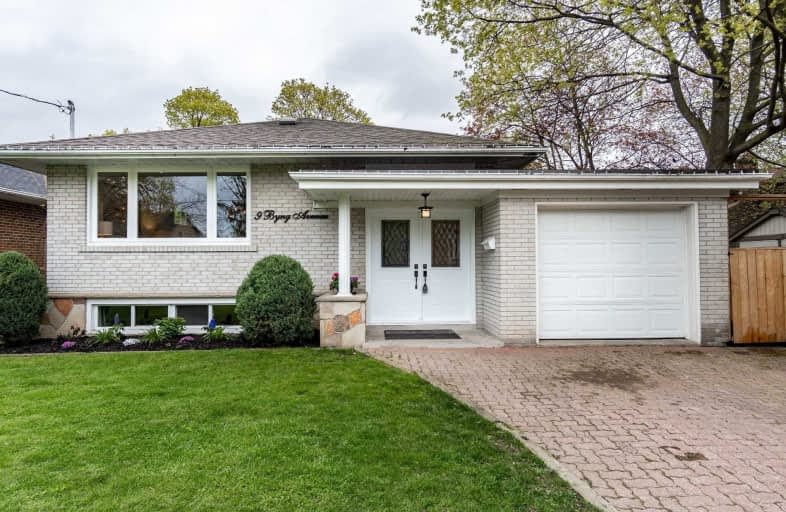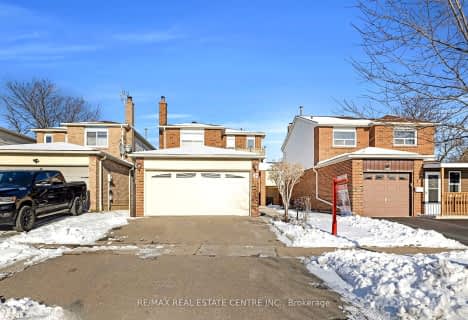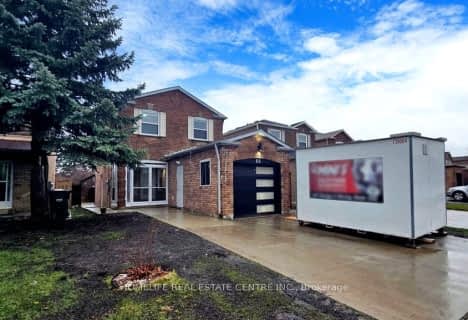
St Mary Elementary School
Elementary: Catholic
0.60 km
McHugh Public School
Elementary: Public
0.38 km
Glendale Public School
Elementary: Public
1.31 km
Sir Winston Churchill Public School
Elementary: Public
1.26 km
Ridgeview Public School
Elementary: Public
1.22 km
Agnes Taylor Public School
Elementary: Public
1.71 km
Archbishop Romero Catholic Secondary School
Secondary: Catholic
0.45 km
St Augustine Secondary School
Secondary: Catholic
2.75 km
Central Peel Secondary School
Secondary: Public
1.94 km
Cardinal Leger Secondary School
Secondary: Catholic
0.89 km
Brampton Centennial Secondary School
Secondary: Public
2.05 km
David Suzuki Secondary School
Secondary: Public
2.50 km
$
$1,069,000
- 4 bath
- 3 bed
- 1500 sqft
66 Calmist Crescent, Brampton, Ontario • L6Y 4L5 • Fletcher's West














