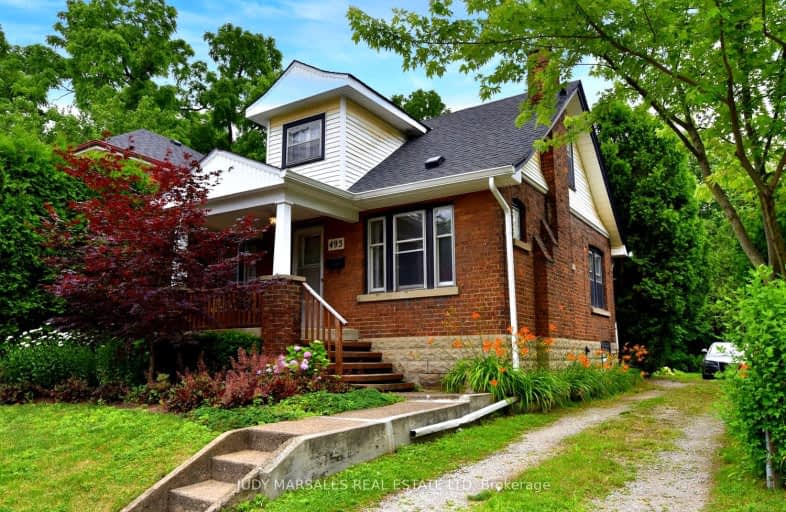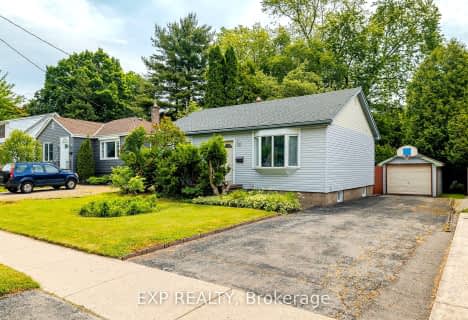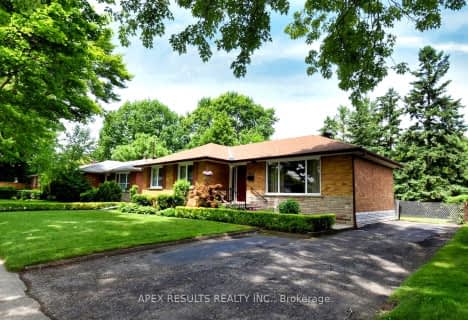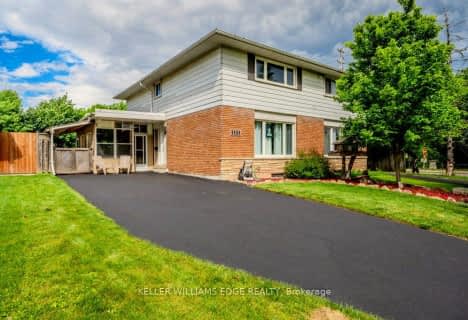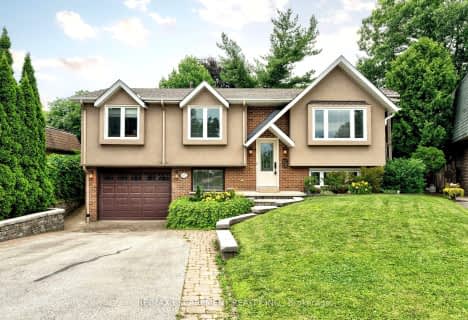Walker's Paradise
- Daily errands do not require a car.
Some Transit
- Most errands require a car.
Very Bikeable
- Most errands can be accomplished on bike.

Lakeshore Public School
Elementary: PublicÉcole élémentaire Renaissance
Elementary: PublicBurlington Central Elementary School
Elementary: PublicSt Johns Separate School
Elementary: CatholicCentral Public School
Elementary: PublicTom Thomson Public School
Elementary: PublicGary Allan High School - SCORE
Secondary: PublicGary Allan High School - Bronte Creek
Secondary: PublicThomas Merton Catholic Secondary School
Secondary: CatholicGary Allan High School - Burlington
Secondary: PublicBurlington Central High School
Secondary: PublicAssumption Roman Catholic Secondary School
Secondary: Catholic-
Spencer Smith Park
1400 Lakeshore Rd (Maple), Burlington ON L7S 1Y2 1.23km -
Spencer's Splash Pad & Park
1340 Lakeshore Rd (Nelson Av), Burlington ON L7S 1Y2 1.25km -
Port Nelson Park
3000 Lakeshore Rd, Burlington ON 1.47km
-
CIBC
2400 Fairview St (Fairview St & Guelph Line), Burlington ON L7R 2E4 1.63km -
BDC-Banque de Developpement du Canada
4145 N Service Rd, Burlington ON L7L 6A3 3.27km -
BMO Bank of Montreal
1195 Walkers Line, Burlington ON L7M 1L1 4.56km
- 3 bath
- 4 bed
- 1100 sqft
2185 Meadowbrook Road, Burlington, Ontario • L7P 2B1 • Mountainside
- 2 bath
- 3 bed
- 1100 sqft
2126 Parkway Drive, Burlington, Ontario • L7P 1S4 • Mountainside
- 3 bath
- 4 bed
- 1500 sqft
2165 MEADOWBROOK Road, Burlington, Ontario • L7P 2A6 • Mountainside
- 2 bath
- 3 bed
- 1100 sqft
2107 Mount Royal Avenue, Burlington, Ontario • L7P 1R4 • Mountainside
