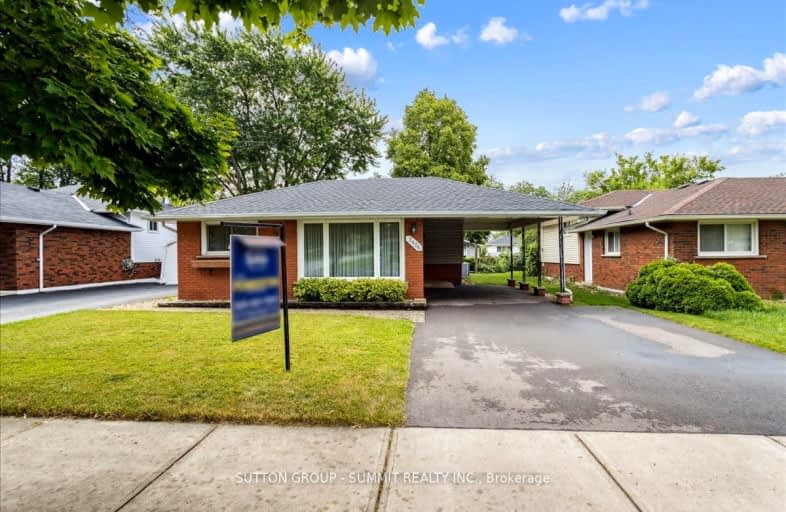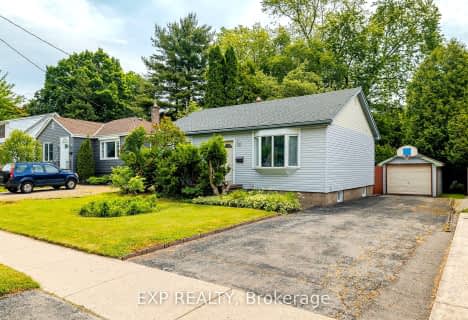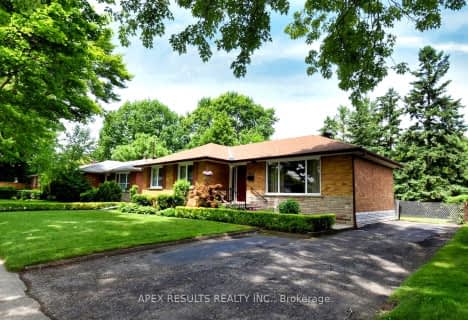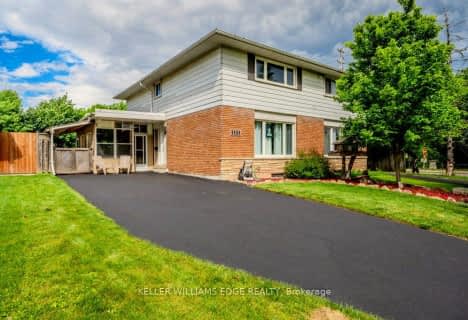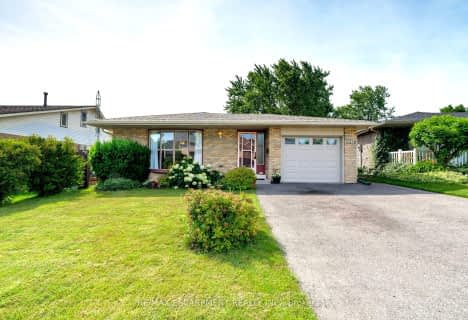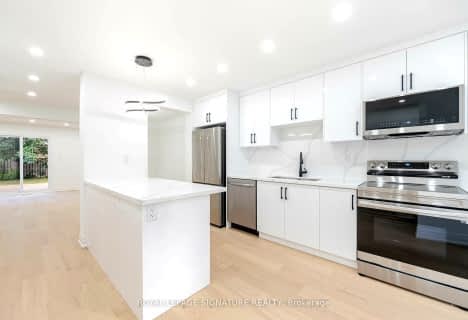Somewhat Walkable
- Some errands can be accomplished on foot.
Some Transit
- Most errands require a car.
Bikeable
- Some errands can be accomplished on bike.

Dr Charles Best Public School
Elementary: PublicCanadian Martyrs School
Elementary: CatholicSir Ernest Macmillan Public School
Elementary: PublicRolling Meadows Public School
Elementary: PublicClarksdale Public School
Elementary: PublicSt Gabriel School
Elementary: CatholicThomas Merton Catholic Secondary School
Secondary: CatholicLester B. Pearson High School
Secondary: PublicBurlington Central High School
Secondary: PublicM M Robinson High School
Secondary: PublicAssumption Roman Catholic Secondary School
Secondary: CatholicNotre Dame Roman Catholic Secondary School
Secondary: Catholic-
Roly Bird Park
Ontario 1.1km -
Lansdown Park
3470 Hannibal Rd (Palmer Road), Burlington ON L7M 1Z6 2.01km -
Fairchild park
Fairchild Blvd, Burlington ON 2.33km
-
Scotiabank
2025 Guelph Line, Burlington ON L7P 4M8 1.24km -
CIBC
2400 Fairview St (Fairview St & Guelph Line), Burlington ON L7R 2E4 1.77km -
President's Choice Financial ATM
1450 Headon Rd, Burlington ON L7M 3Z5 1.93km
- 3 bath
- 4 bed
- 1100 sqft
2185 Meadowbrook Road, Burlington, Ontario • L7P 2B1 • Mountainside
- 2 bath
- 3 bed
- 1100 sqft
2107 Mount Royal Avenue, Burlington, Ontario • L7P 1R4 • Mountainside
- 1 bath
- 3 bed
- 1100 sqft
2332 Coldstream Drive, Burlington, Ontario • L7P 3T3 • Brant Hills
- 3 bath
- 4 bed
- 1100 sqft
2369 Shropshire Place, Burlington, Ontario • L7P 3Z3 • Brant Hills
- 4 bath
- 3 bed
- 1500 sqft
2222 Manchester Drive, Burlington, Ontario • L7P 4K7 • Brant Hills
