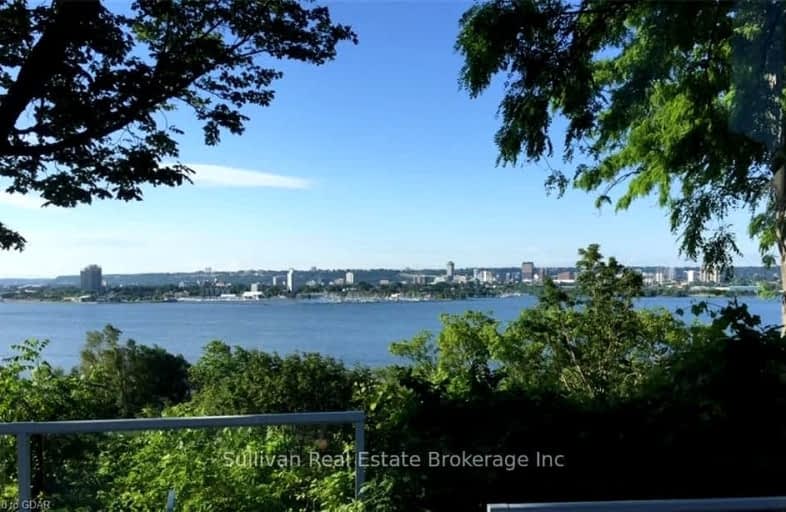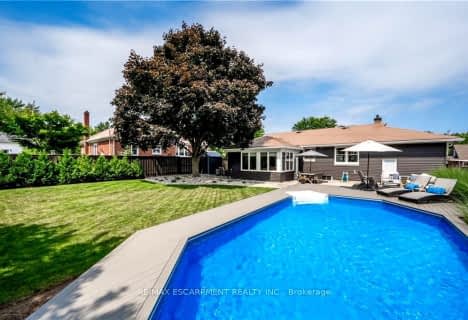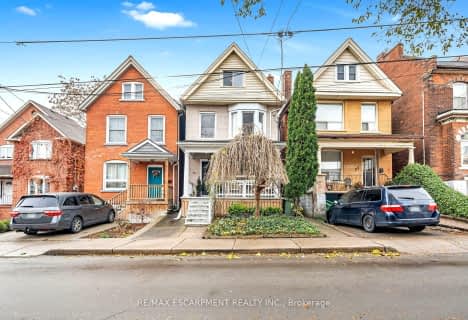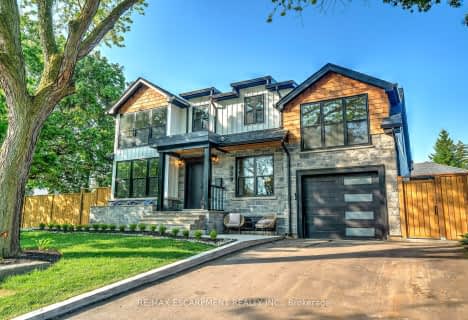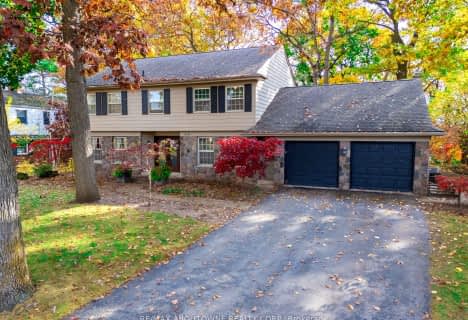Car-Dependent
- Almost all errands require a car.
Some Transit
- Most errands require a car.
Somewhat Bikeable
- Most errands require a car.

Strathcona Junior Public School
Elementary: PublicAldershot Elementary School
Elementary: PublicHess Street Junior Public School
Elementary: PublicGlenview Public School
Elementary: PublicSt. Lawrence Catholic Elementary School
Elementary: CatholicBennetto Elementary School
Elementary: PublicKing William Alter Ed Secondary School
Secondary: PublicTurning Point School
Secondary: PublicÉcole secondaire Georges-P-Vanier
Secondary: PublicAldershot High School
Secondary: PublicSir John A Macdonald Secondary School
Secondary: PublicCathedral High School
Secondary: Catholic-
Pier 8
47 Discovery Dr, Hamilton ON 1.42km -
Eastwood Park
111 Burlington St E (Burlington and Mary), Hamilton ON 1.92km -
Hidden Valley Park
1137 Hidden Valley Rd, Burlington ON L7P 0T5 2.02km
-
BMO Bank of Montreal
281 Barton St E (Barton And Victoria), Hamilton ON L8L 2X4 3.27km -
Localcoin Bitcoin ATM - Select Convenience
54 Queen St S, Hamilton ON L8P 3R5 3.41km -
Desjardins Credit Union
2 King St W, Hamilton ON L8P 1A1 3.43km
- 3 bath
- 3 bed
- 2500 sqft
769 Old York Road, Burlington, Ontario • L7P 4X8 • Rural Burlington
