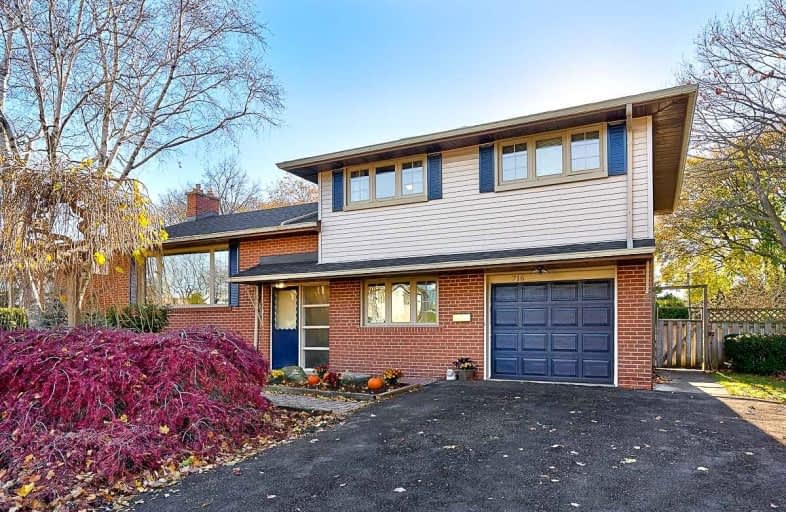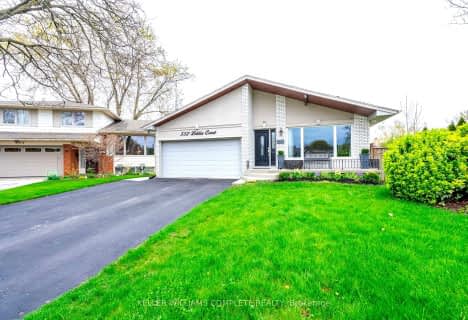
Lakeshore Public School
Elementary: Public
1.66 km
Tecumseh Public School
Elementary: Public
0.71 km
St Paul School
Elementary: Catholic
1.31 km
St Johns Separate School
Elementary: Catholic
1.52 km
Central Public School
Elementary: Public
1.65 km
Tom Thomson Public School
Elementary: Public
0.89 km
Gary Allan High School - SCORE
Secondary: Public
2.03 km
Gary Allan High School - Bronte Creek
Secondary: Public
1.53 km
Thomas Merton Catholic Secondary School
Secondary: Catholic
1.58 km
Gary Allan High School - Burlington
Secondary: Public
1.56 km
Burlington Central High School
Secondary: Public
1.74 km
Assumption Roman Catholic Secondary School
Secondary: Catholic
1.14 km
$
$1,349,000
- 2 bath
- 3 bed
- 1500 sqft
2236 Mount Forest Drive, Burlington, Ontario • L7P 1J1 • Mountainside














