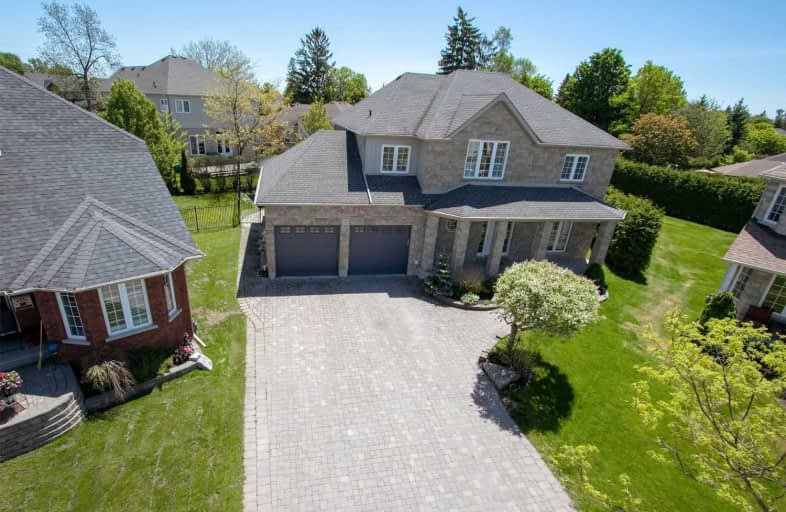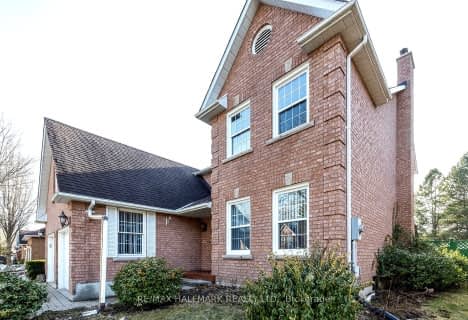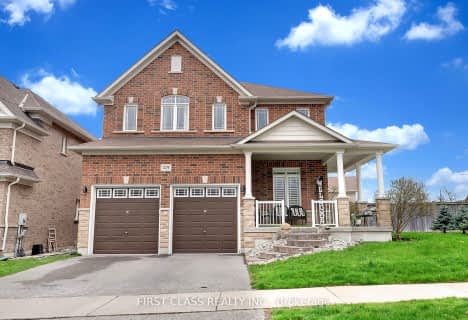
Campbell Children's School
Elementary: Hospital
1.48 km
S T Worden Public School
Elementary: Public
1.30 km
Dr Emily Stowe School
Elementary: Public
0.46 km
St. Mother Teresa Catholic Elementary School
Elementary: Catholic
0.71 km
Courtice North Public School
Elementary: Public
1.57 km
Dr G J MacGillivray Public School
Elementary: Public
0.87 km
DCE - Under 21 Collegiate Institute and Vocational School
Secondary: Public
5.52 km
G L Roberts Collegiate and Vocational Institute
Secondary: Public
6.12 km
Monsignor John Pereyma Catholic Secondary School
Secondary: Catholic
4.47 km
Courtice Secondary School
Secondary: Public
1.83 km
Holy Trinity Catholic Secondary School
Secondary: Catholic
1.86 km
Eastdale Collegiate and Vocational Institute
Secondary: Public
3.31 km














