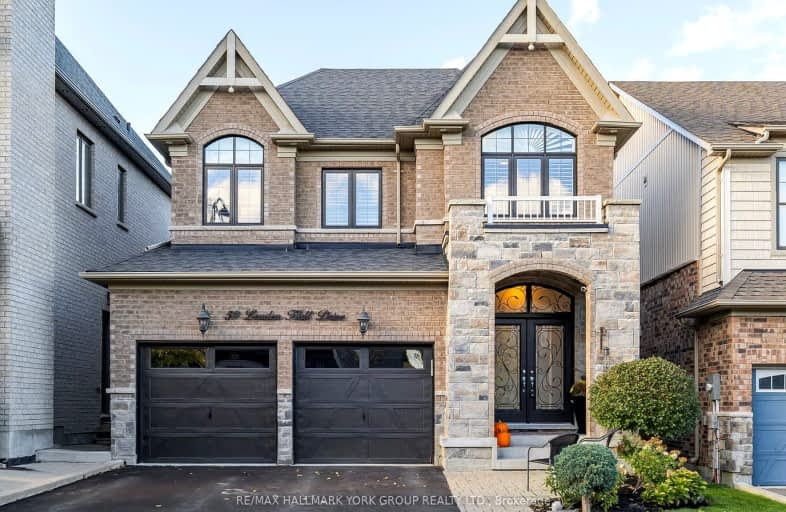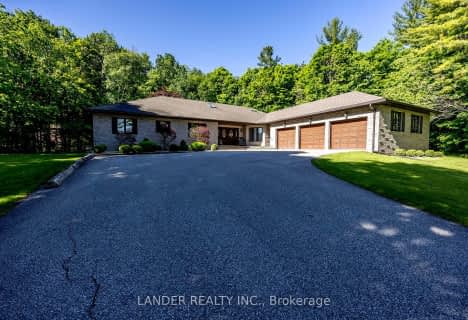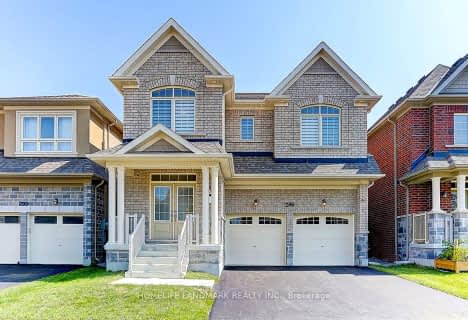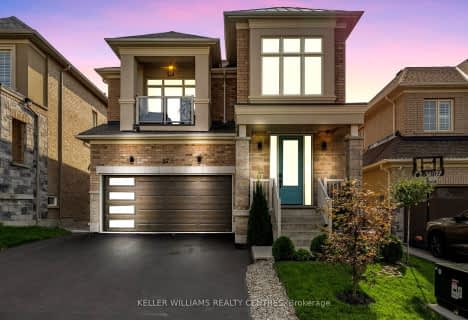
Car-Dependent
- Almost all errands require a car.
Somewhat Bikeable
- Most errands require a car.

Queensville Public School
Elementary: PublicÉÉC Jean-Béliveau
Elementary: CatholicGood Shepherd Catholic Elementary School
Elementary: CatholicHolland Landing Public School
Elementary: PublicOur Lady of Good Counsel Catholic Elementary School
Elementary: CatholicSharon Public School
Elementary: PublicBradford Campus
Secondary: PublicDr John M Denison Secondary School
Secondary: PublicSacred Heart Catholic High School
Secondary: CatholicSir William Mulock Secondary School
Secondary: PublicHuron Heights Secondary School
Secondary: PublicNewmarket High School
Secondary: Public-
Valleyview Park
175 Walter English Dr (at Petal Av), East Gwillimbury ON 1.82km -
Anchor Park
East Gwillimbury ON 1.92km -
East Gwillimbury Community Centre Playground
East Gwillimbury ON 2.05km
-
Scotiabank
18233 Leslie St, Newmarket ON L3Y 7V1 3.98km -
BMO Bank of Montreal
18233 Leslie St, Newmarket ON L3Y 7V1 4.01km -
TD Canada Trust ATM
18154 Yonge St, East Gwillimbury ON L9N 0J3 4.79km
- 4 bath
- 4 bed
- 2500 sqft
59 Terrain Court, East Gwillimbury, Ontario • L9N 0T2 • Holland Landing
- 5 bath
- 4 bed
- 2500 sqft
23 Snap Dragon Trail, East Gwillimbury, Ontario • L9N 0S9 • Holland Landing
- 4 bath
- 4 bed
- 2500 sqft
207 Seaview Heights, East Gwillimbury, Ontario • L0G 1R0 • Queensville
- 4 bath
- 4 bed
- 3500 sqft
2 Deepwood Crescent, East Gwillimbury, Ontario • L9N 0P8 • Sharon
- 4 bath
- 4 bed
152 Frederick Pearson Street, East Gwillimbury, Ontario • L9N 0Y9 • Queensville
- 4 bath
- 4 bed
- 2500 sqft
33 Kenneth Rogers Crescent, East Gwillimbury, Ontario • L9N 0S3 • Queensville
- 4 bath
- 4 bed
- 3000 sqft
55 Deepwood Crescent, East Gwillimbury, Ontario • L9N 0P8 • Sharon
- 3 bath
- 4 bed
- 2000 sqft
57 CLIFFORD FAIRBARN Drive, East Gwillimbury, Ontario • L9N 0S1 • Queensville
- 4 bath
- 4 bed
- 2500 sqft
68 Kentledge Avenue, East Gwillimbury, Ontario • L9N 0V9 • Holland Landing





















