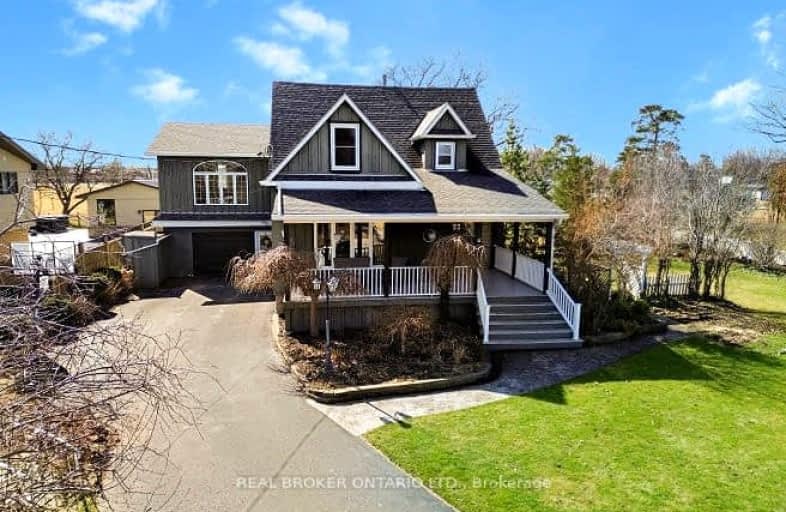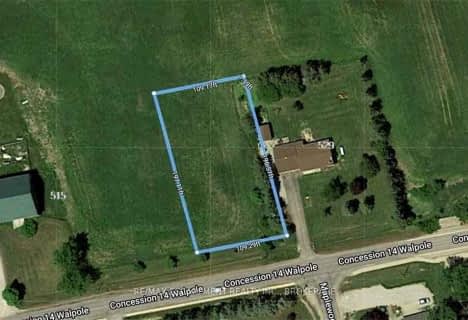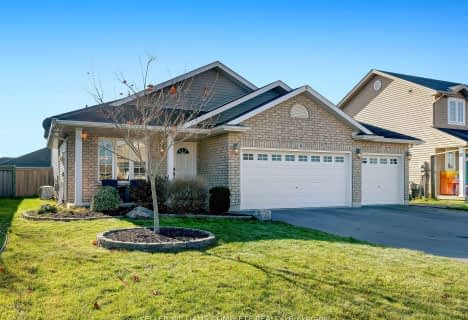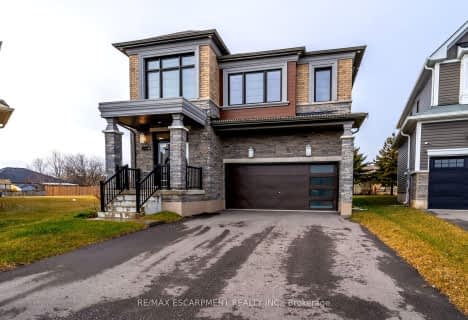Somewhat Walkable
- Some errands can be accomplished on foot.
Somewhat Bikeable
- Most errands require a car.

St. Mary's School
Elementary: CatholicWalpole North Elementary School
Elementary: PublicOneida Central Public School
Elementary: PublicNotre Dame Catholic Elementary School
Elementary: CatholicHagersville Elementary School
Elementary: PublicJarvis Public School
Elementary: PublicWaterford District High School
Secondary: PublicHagersville Secondary School
Secondary: PublicCayuga Secondary School
Secondary: PublicMcKinnon Park Secondary School
Secondary: PublicBishop Tonnos Catholic Secondary School
Secondary: CatholicAncaster High School
Secondary: Public-
Ancaster Dog Park
Caledonia ON 13.62km -
York Park
Ontario 14.68km -
Ruthven Park
243 Haldimand Hwy 54, Cayuga ON N0A 1E0 14.75km
-
RBC Royal Bank
30 Main St S, Hagersville ON N0A 1H0 0.35km -
RBC Royal Bank
1721 Chiefswood Rd, Ohsweken ON N0A 1M0 13.38km -
BMO Bank of Montreal
4th Line, Ohsweken ON N0A 1M0 13.38km
- 3 bath
- 5 bed
- 2000 sqft
19 Sherring Street South, Haldimand, Ontario • N0A 1H0 • Haldimand

















