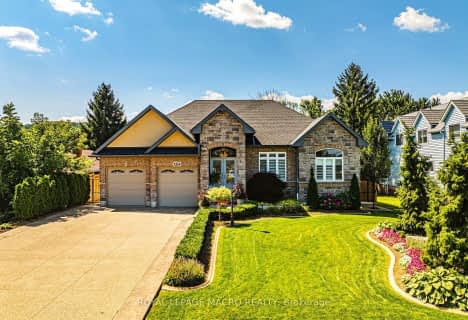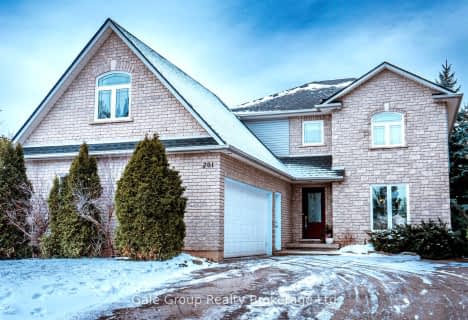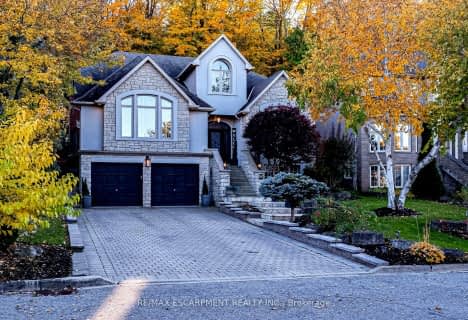
Video Tour

St. Clare of Assisi Catholic Elementary School
Elementary: Catholic
3.21 km
Our Lady of Peace Catholic Elementary School
Elementary: Catholic
2.40 km
Immaculate Heart of Mary Catholic Elementary School
Elementary: Catholic
2.79 km
Mountain View Public School
Elementary: Public
3.39 km
Memorial Public School
Elementary: Public
3.87 km
Winona Elementary Elementary School
Elementary: Public
3.05 km
Glendale Secondary School
Secondary: Public
7.72 km
Sir Winston Churchill Secondary School
Secondary: Public
8.88 km
Orchard Park Secondary School
Secondary: Public
2.74 km
Blessed Trinity Catholic Secondary School
Secondary: Catholic
9.42 km
Saltfleet High School
Secondary: Public
9.37 km
Cardinal Newman Catholic Secondary School
Secondary: Catholic
5.03 km













