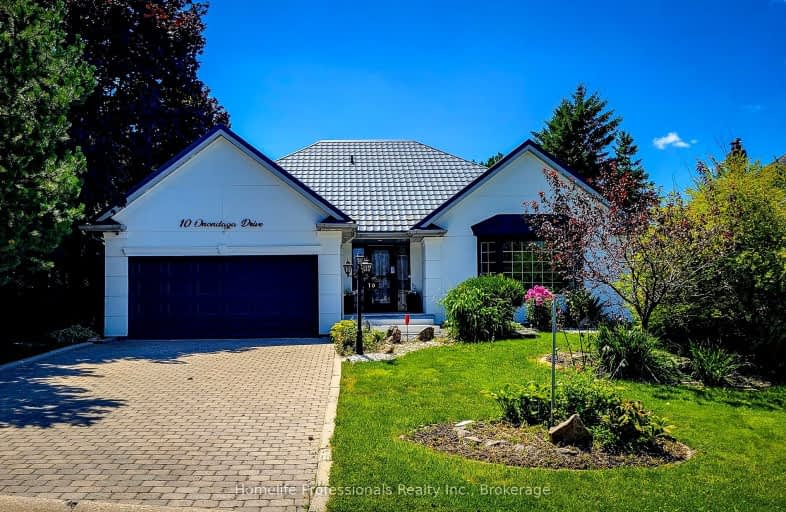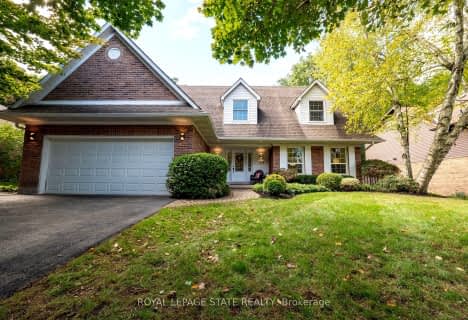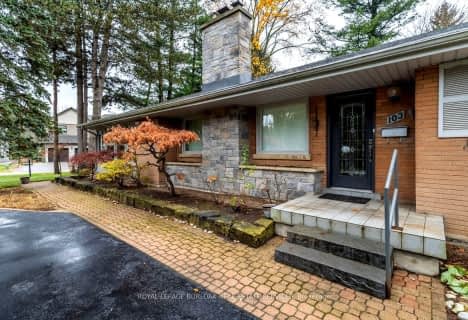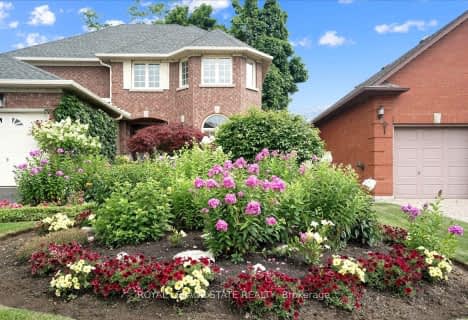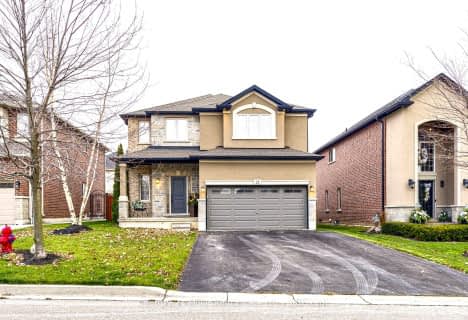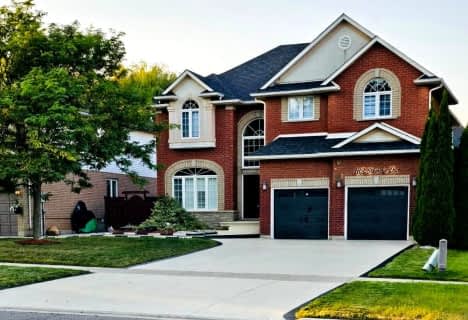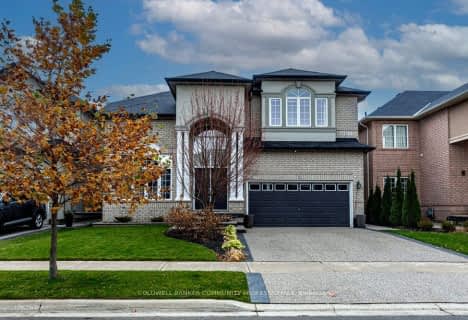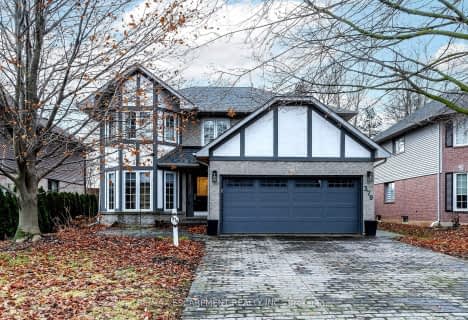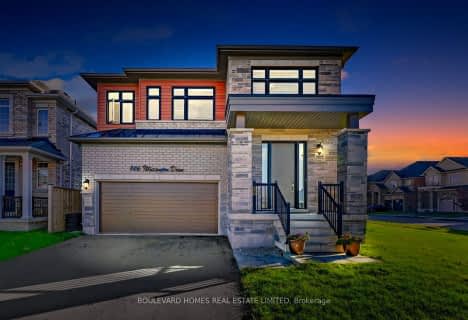Somewhat Walkable
- Some errands can be accomplished on foot.
Some Transit
- Most errands require a car.
Somewhat Bikeable
- Most errands require a car.

Tiffany Hills Elementary Public School
Elementary: PublicRousseau Public School
Elementary: PublicSt. Ann (Ancaster) Catholic Elementary School
Elementary: CatholicHoly Name of Mary Catholic Elementary School
Elementary: CatholicImmaculate Conception Catholic Elementary School
Elementary: CatholicAncaster Meadow Elementary Public School
Elementary: PublicDundas Valley Secondary School
Secondary: PublicSt. Mary Catholic Secondary School
Secondary: CatholicSir Allan MacNab Secondary School
Secondary: PublicBishop Tonnos Catholic Secondary School
Secondary: CatholicAncaster High School
Secondary: PublicSt. Thomas More Catholic Secondary School
Secondary: Catholic-
Meadowlands Park
1.12km -
Scenic Woods Park
Hamilton ON 2.48km -
Dundas Valley Trail Centre
Ancaster ON 3.71km
-
Scotiabank
771 Golf Links Rd, Ancaster ON L9K 1L5 0.01km -
BMO Bank of Montreal
737 Golf Links Rd, Ancaster ON L9K 1L5 0.42km -
BMO Bank of Montreal
10 Legend Crt, Ancaster ON L9K 1J3 1.01km
- 3 bath
- 4 bed
- 2000 sqft
23 Blackburn Lane, Hamilton, Ontario • L0R 1W0 • Villages of Glancaster
- 4 bath
- 4 bed
- 2500 sqft
146 Whittington Drive, Hamilton, Ontario • L9K 0H5 • Meadowlands
