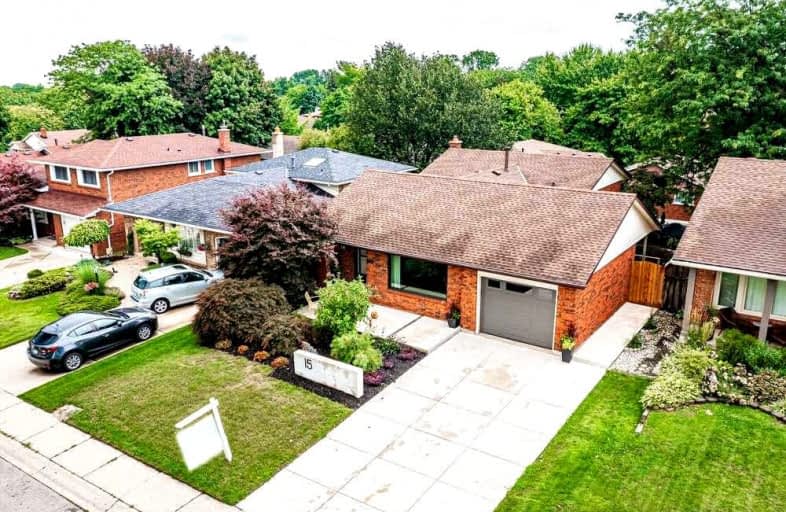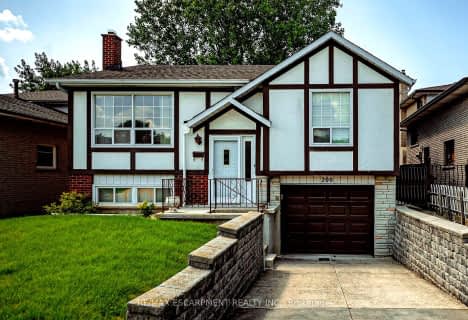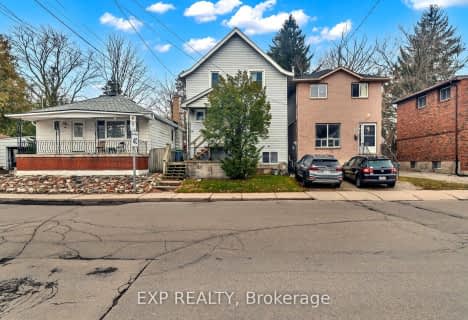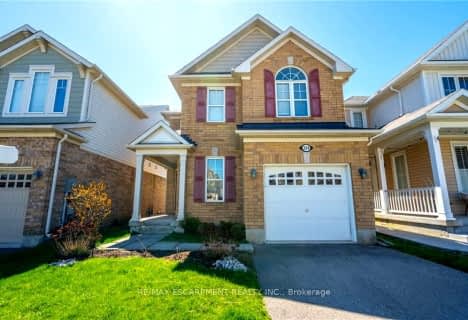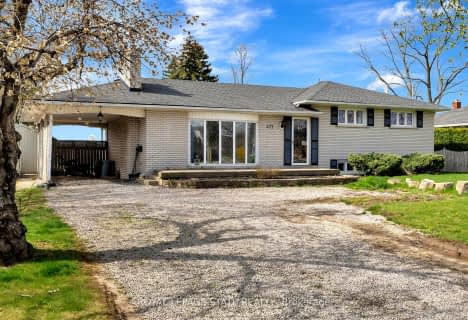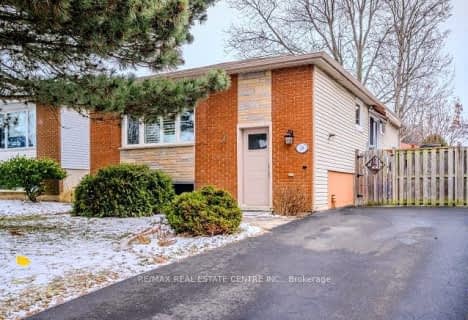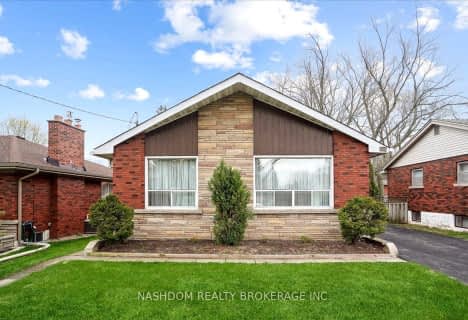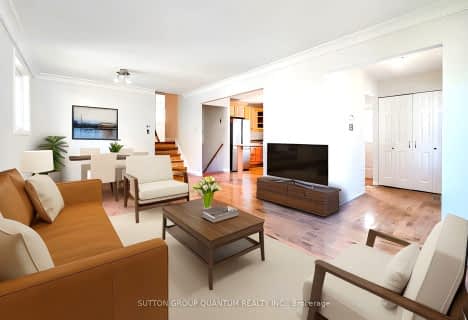
Holbrook Junior Public School
Elementary: Public
1.35 km
Regina Mundi Catholic Elementary School
Elementary: Catholic
0.99 km
St. Teresa of Avila Catholic Elementary School
Elementary: Catholic
1.34 km
St. Vincent de Paul Catholic Elementary School
Elementary: Catholic
0.42 km
Gordon Price School
Elementary: Public
0.37 km
R A Riddell Public School
Elementary: Public
1.03 km
École secondaire Georges-P-Vanier
Secondary: Public
4.92 km
St. Mary Catholic Secondary School
Secondary: Catholic
3.08 km
Sir Allan MacNab Secondary School
Secondary: Public
0.61 km
Westdale Secondary School
Secondary: Public
4.06 km
Westmount Secondary School
Secondary: Public
2.08 km
St. Thomas More Catholic Secondary School
Secondary: Catholic
1.41 km
