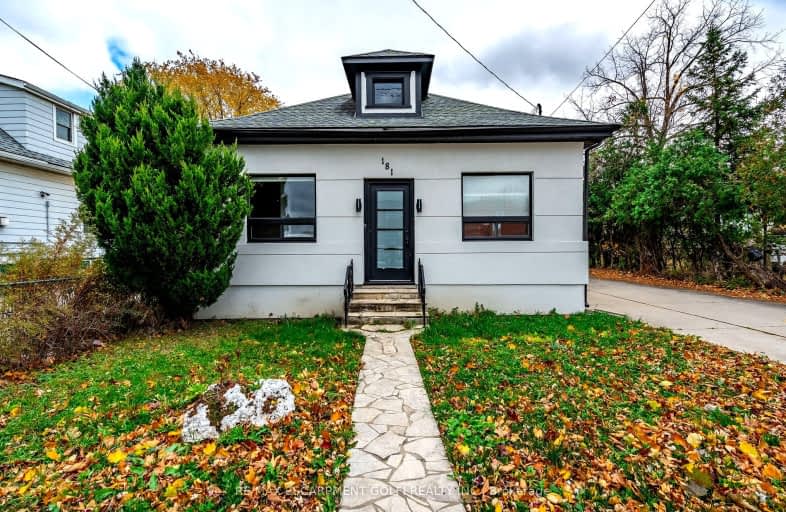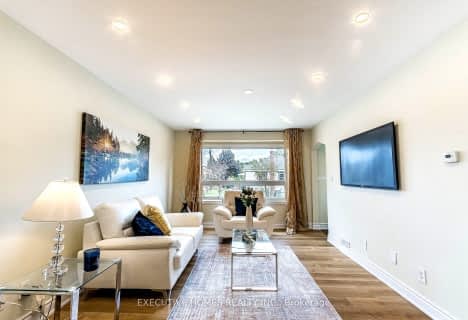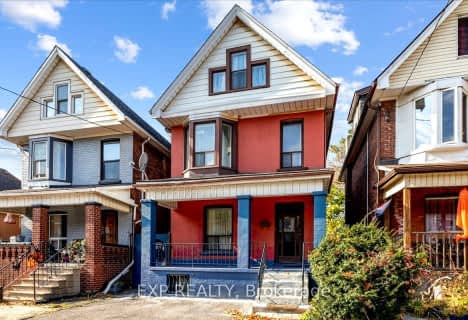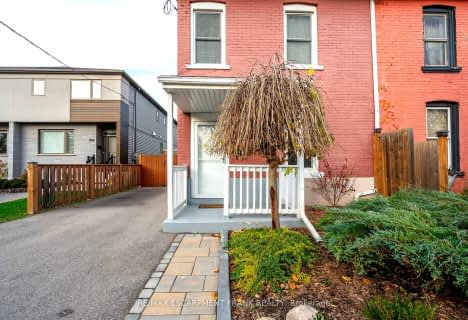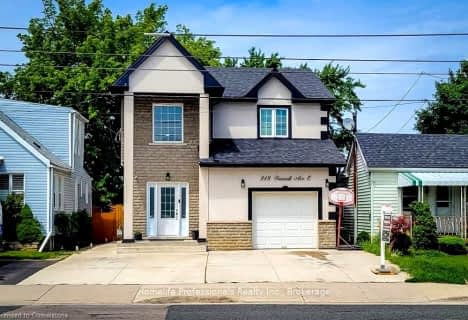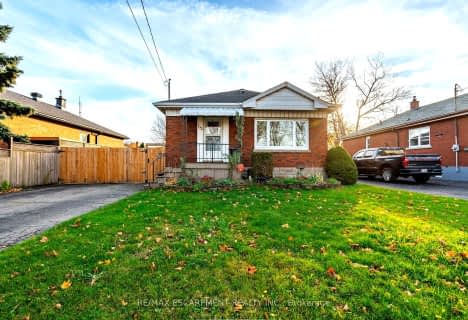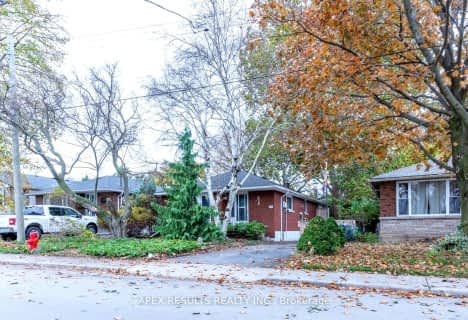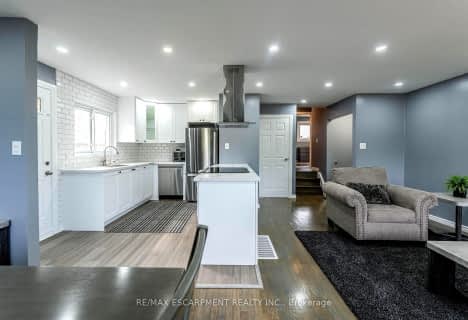Very Walkable
- Most errands can be accomplished on foot.
Good Transit
- Some errands can be accomplished by public transportation.
Bikeable
- Some errands can be accomplished on bike.

Queensdale School
Elementary: PublicRidgemount Junior Public School
Elementary: PublicNorwood Park Elementary School
Elementary: PublicSt. Michael Catholic Elementary School
Elementary: CatholicQueen Victoria Elementary Public School
Elementary: PublicSts. Peter and Paul Catholic Elementary School
Elementary: CatholicKing William Alter Ed Secondary School
Secondary: PublicTurning Point School
Secondary: PublicSt. Charles Catholic Adult Secondary School
Secondary: CatholicSir John A Macdonald Secondary School
Secondary: PublicCathedral High School
Secondary: CatholicWestmount Secondary School
Secondary: Public-
Richwill Park
Hamilton ON 0.55km -
Sam Lawrence Park
Concession St, Hamilton ON 1.01km -
Durand Park
250 Park St S (Park and Charlton), Hamilton ON 1.47km
-
TD Bank Financial Group
Fennell Ave (Upper Ottawa), Hamilton ON 0.38km -
Scotiabank
622 Upper Wellington St, Hamilton ON L9A 3R1 0.46km -
TD Canada Trust ATM
830 Upper James St (Delta dr), Hamilton ON L9C 3A4 1.2km
- 2 bath
- 3 bed
- 700 sqft
830 Upper Wellington Street, Hamilton, Ontario • L9A 3R7 • Centremount
